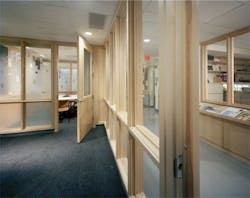Firm Completes Third Green Lab at Yale
New Haven architectural firm Svigals + Partners recently completed its third state-of-the-art green laboratory renovation at the Yale School of Medicine, this one on behalf of the Laboratory for Surgery, Obstetrics, and Gynecology (LSOG). Part of Yale University's Ob-GYN department, the LSOG occupies 25,864 square feet on the second and third floors of the University's LSOG Building and serves as a research and academic center for the department.
The $9 million construction cost project has been earmarked by Yale University and Svigals + Partners for LEED Gold certification. Consequently, it features a variety of sustainable technologies and design elements that work together to ensure a pleasing, productive green environment, indicated project manager and firm partner Robert Skolozdra.
Noting the firm encountered multiple challenges in designing and overseeing the project, Skolozdra said, "Not only did we need to transform medical research labs into sustainable spaces, we had to complete the project in phases - one floor at a time - and do so without disrupting the daily routines of the occupants above, below, and within the designated space under construction."
To affect the green transformation, Svigals + Partners increased views to the exterior and brought daylight into long cavernous hallways. Where privacy was required, as in conference rooms and offices, creative solutions like laminated window film with custom patterns were employed. Additional sustainable features cited by Skolozdra include:
•Space for new air-handling equipment with heat recovery for increased energy savings in lab environments where 100 percent of the air is exhausted at almost 9 percent below code
• Radiant cooling through "chilled beam" technology in office areas as a way to increase cooling efficiency and reduce energy consumption (4,000 cubic feet per minute (cfms) accomplish what 20,000 cfms did previously)
• Flow restrictors on all faucets to reduce water consumption
• Certified woods, recycled materials, rapidly renewable products, and low volatile organic compound (VOC) materials.
• Recycling 85 percent of construction and demolition waste
• T5 lamp technologies and occupancy sensors to reduce lighting watts per square foot
• Drop soffits and lights with colored rings to pool light at lab entry points
• Pendent fixtures over lab benches for 70 foot candles at 1.4 fewer watts per square foot
• Niches at lab entries to provide space for items not allowed in lab areas. These niches are fabricated from recycled aluminum chip solid surface countertops and trimmed with certified maple wood.
In addition to various roadblocks associated with LEED certification and the physical greening of the LSOG labs and offices, Svigals + Partners faced the hurdle of relocating lab personnel without disrupting work schedules and research programs. The problem was solved by designing and building a swing lab to temporarily house lab occupants and equipment.
"It required very careful planning to transition researchers while maintaining their existing lab facilities," stated Skolozdra. "We tried to limit the number of principal investigators moved at any one time to groups of 10 because there was a huge ripple effect associated with temporary relocation. In all, we had to transition 60 to 80 personnel. It was quite an undertaking."
Further, to ensure the renovated spaces were pleasant and inviting, the design team specified wood and warm finish tones as well as soft seating, residential lamps, and artwork in break areas and conference rooms.
