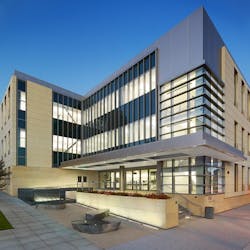Green Burbank Civic Building Opens
A new $38 million, three-story, 72,000-square foot Community Services Building in Burbank, CA, had its ribbon-cutting ceremony yesterday.
LEO A DALY provided full architectural, engineering, and interior design services for the project, which includes numerous environmentally friendly design elements and has been submitted to the United States Green Building Council for LEED® certification. The building was designed to consolidate many city services into one location. Featuring a striking, light-filled central atrium, the building is the new home of the Community Development Department; Public Works Department; the Park, Recreation and Community Services Department; and the Public Information Office, and will provide Burbank citizens a centralized location for their municipal permitting needs.
For Hraztan Zeitlian, AIA, LEED AP, vice president and director of design for LEO A DALY's Los Angeles office, "The architecture of the new Burbank Community Services Building evolves the concept of the civic structure with its heightened emphasis on service to citizens, employees, and the greater environment."
Here are some highlights:
- The interior of the building features a dramatic, three-story central atrium that visually unites the spaces and minimizes the need for artificial lighting. Daylight from windows above floods the two upper office levels down to the public permit counters on the ground level.
- Designers incorporated a "white-noise" system to address the acoustical challenges associated with the open atrium space.
- The building houses a large community room, which features an elaborate AV system, for public assembly and committee meetings. The granite-encased entrance to the room was designed to evoke the oversized doorway of the Burbank City Hall building, which is located nearby.
- With minimal interior finishes used, the building's seismic bracing system was intentionally exposed, revealing the structural components found in the perimeter walls.(The building replaces an existing municipal structure, which was damaged in the 1994 Northridge earthquake).
- Designers were mindful to specify sustainable goods and finishes, including terrazzo flooring, throughout the interior of the building. Additionally, roughly 90 percent of the structural steel came from recycled sources.
- The facility includes a light-colored roof membrane to minimize heat-gain, abundant access to natural daylight, automated lighting-control systems, water-conserving fixtures and high-efficiency mechanical equipment.
- Second-floor changing rooms and showers, along with bicycle racks, were designed to encourage alternative transportation for employees.
Swinerton Builders served as the general contractor for the building, which is located at 150 North Third St.
