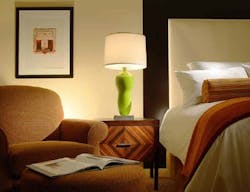Sleek New Baltimore Hotel Opens This Week
Baltimore's Development Corp. will open its Hilton Baltimore Convention Center Hotel to its first guests on August 22. The hotel is part of Baltimore's expanding convention, exhibition, and tourist marketing initiative.
Karen Daroff, president, design principal, and Designer of the Year award winner, notes, "We at Daroff Design were very pleased to have been selected aas the interior designers by Hilton and the Baltimore Development - Corporation to team with Baltimore-based RTKL Associates, who were the architects, to create this wonderful new Convention Center Hilton Hotel." The facility is planned with 60,000 square feet of convention, ballroom, and meeting room/functional space, including a 25,000-square-foot grand ballroom, a 15,000-square- foot junior ballroom, 20,000 square feet of meeting space, a 5,000-square-foot restaurant, and a soaring 16-foot-high ceiling lobby.
Adjacent to the 1,225,000-square-foot Baltimore Convention Center, the new Hilton Hotel Tower (West Building) is connected to Baltimore's newly expanded convention center by a glass-enclosed sky bridge. The East Building connects to the existing Baltimore Convention Center via a second pedestrian bridge.
The design team, headed by Karen Daroff, Martin Komitzky, Alina Jakubski, Robert Stasi, AIA, and Kim Richardson, set up a Baltimore project office, collaborated with other certified WBE-MBE consultants and RTKL to meet the goals of both the Baltimore Development Corp. and Hilton's stringent design standards.
"We wanted the Hilton Baltimore Convention Center Hotel to be reflective of the unique culture of Baltimore and to integrate elements evocative of the contextual environment of the Ballpark area as well as Baltimore's famous historic Inner Harbor," Daroff says.
The Lobby
In the lobby guests are immediately greeted by the warm color and finish palette found throughout the hotel. Here the walls are sheathed in the deep, golden tone of macore wood. The grand lobby space is "activated" by large supporting columns that are encased in bubinga wood and ultramarine blue glass tiles, seemingly reaching up to the sky above. The recessed deep blue tiles also appear to slenderize and accent the large columns. Jewel tones are also apparent in the upholstered seating and this palette is reflected in the geometric-patterned custom carpet and furnishings.
A decorative, stone mosaic mural behind the reception desk draws attention to the check-in area, as does a floating ceiling plane. An articulated ceiling also "announces" the seating area and creates a more intimate atmosphere for guests and visitors. The focal point of the lobby is the lobby bar, which is visible from the prefunction balcony above and highlighted by a circular canopy of glass blades radiating above the back bar. Colorful curvilinear resin planes float above the escalators, creating an illuminated feature visible to the adjacent pedestrian walkway and new convention space across the way.
The Prefunction Area
This multifunctional area opens to the two ballrooms and overlooks the lobby, serving as a breakout area for the two ballrooms for circulation, registration, cocktails, and luncheons. The material and color palette of the lobby is carried throughout to the wall and column finishes as well as incorporated into the magnificent plush custom carpet patterns. An elaborate, swirling ceiling light feature composed of stainless steel beads, crystal spheres, and pendant light tubes is visible from the street to announce this important space.
The Grand Ballroom
Custom carpets with geometric patterns in the same distinct jewel tones as seen in the lobby activate this space. Soaring walls finished with the same rich natural wood finishes as the lobby are accented by panels wrapped in perforated, gold-color vinyl to enhance the room's acoustics. Ceiling planes with interwoven resin forms float below the structural elements, which are painted a deep blue, the color of the night sky, seem to recede in space. This exposed structure above is designed to provide for maximum flexibility for exhibiters to hang theatrical lighting or special display features.
The Junior Ballroom
Colors and materials in the junior ballroom are similar to those seen in the grand ballroom and lobby. Here large, golden wall sconces add light and color to the periphery of the space and large, curvilinear-shaped ceiling fixtures resemble canopies.
Guest Rooms
In the guest rooms a palette of warm beiges and toast colors punctuated by cinnamon and celery accents creates a warm and soothing atmosphere. An elaborate and impressive design feature is the lush oversized headboards framed in wood and creamy vinyl. Texture adds interest and comfort to the warm beige carpet, which is complemented by soft toned wall coverings and rich horizontal striped draperies and light, neutral sheers.
