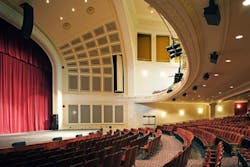UNC Sees Auditorium Upgrade
A $19 million renovation and modernization of The University of North Carolina at Greensboro's 55,000-gross-square-foot Aycock Auditorium required addressing the university's growing acoustical needs, presentation standards, and audience expectations while preserving the regional landmark's historical details.
Aycock Auditorium serves as the university's primary performance space, key venue for its University Concert & Lecture Series, and center for student organization activities. In addition to serving as an important training ground for future performers and technicians, the auditorium has also operated for the last 80 years as the cultural hub for Greensboro by hosting many of the greatest names in the arts.
"Our goal was to bridge the gap between the audience and performers by fostering a more engaging relationship both visually and sensory," said Malcolm Holzman, principal of Holzman Moss Architecture. The comprehensive 2-year renovation by Gantt Huberman Architects with Holzman Moss Architecture involved modernizing the auditorium's systems in order to create a flexible performance space that fully addresses the artistic and programmatic needs of the university. New seating, improved sight lines at the orchestra level, a double-platform orchestra pit lift, a new elevator, an expansion of the back-of-the-house dressing rooms and production shops, and a complete upgrade of all HVAC, electrical, plumbing, and lighting and sound systems were all included in the scope of work.
Originally designed for theater productions, lectures, and graduations, the space can now accommodate a variety of music performances. For students, the auditorium will both
function as a performance center and a classroom.
According to Bruce Michaels, assistant vice chancellor of Student Affairs, "What we wanted to do was preserve many of the building's original architectural elements while upgrading the building's superior acoustics in order to enhance the concert-going experience for our patrons."
As part of the renovation, seating capacity was pared down from 2,300 to 1,621 seats, wider seats were installed, and the distance between rows widened. The orchestra pit was expanded and a double-platform pit lift was installed to provide enough space for more than 60 musicians. With the pit lift located at stage level, the depth of the stage can now accommodate more than 100 musicians and more than 150 choristers, and any number of variations.
A new motorized orchestra shell with taller side towers was installed near the rear wall of the stagehouse to provide additional space within the orchestra shell, motorized acoustical draperies were installed at several levels to adjust the sound quality, and ceiling panels were refurbished. The existing floor was replaced with a new hardwood stage floor. Lighting upgrades include an overhead catwalk installed above the historic plaster ceiling and new lighting positions added at the auditorium side galleries.
"With the improved HVAC systems, the sound proofing, and the installation of acoustical drapes allowing for wet or dry sound depending upon the performer, Aycock's acoustical properties are even more enhanced," said William L. Parrish, director of Aycock Auditorium and Elliott University Center.
