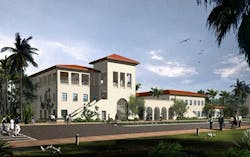Last Beam Goes up at CA College
Pierce College in Woodland Hills, CA, has reached a construction milestone with an official topping off ceremony for its new $18 million, ‘green' Student Services Center. The project's architect is Andrea Cohen Gehring, design partner of WWCOT, a full-spectrum architecture and design firm.
"The new facility will continue the college's 60-year tradition of preparing students for the jobs of today and tomorrow," said Gehring. "The completion of the building's steel frame is an exciting milestone for all of us. It gives us yet another opportunity to witness the new Pierce College Student Services Center come alive."
The 49,775-square-foot Student Services Center is part of Los Angeles Community College District's (LACCD) current $272.5 million bond program. According to Gehring, the three-story building is strategically located at the southern tip of the campus' main pedestrian mall so that it becomes a landmark building, serving as the "front door" that welcomes students and visitors to the college campus.
The facility will house nine student services departments, including a career/transfer center, admissions and records, financial aid, counseling, and high school outreach and administration.
Designed to blend with the existing Mission-style architecture on campus, the Student Services Center features clay tile roofs, ceramic tile accents and a stucco exterior. The u-shaped building is organized around a landscaped courtyard with shade trees.
In addition, the WWCOT design team designed the Student Services Center to be a "green" facility. The college is currently pursuing LEED® Silver certification from the U.S. Green Building Council (USGBC). Sustainable elements used to achieve this certification include energy-efficient insulation; dual-glazed, low-e windows; reduced window openings on south and west sides; exterior circulation where possible to minimize HVAC requirements; low-flow toilets and waterless urinals; a recyclable collection area; finishes with recycled content and low-VOC adhesives; recycled construction waste; erosion and sediment control; low water use plants; and reduced water irrigation systems.
The estimated time completion time for the Student Services Center is fall 2009.
The WWCOT design team includes Adrian O. Cohen, FAIA, LEED® AP, partner-in-charge; Andrea Cohen Gehring, FAIA, LEED® AP, design partner; Makoto Shoji, AIA, LEED® AP, project manager and architect; Ben Levin, AIA, LEED® AP, interiors principal; and Janet Rhee, LEED® AP, interior designer.
Consultants for the Student Services Center include Wagner Engineering, civil; Brandow & Johnston, structural; Gotama Building Engineers, mechanical, plumbing and electrical; Katherine Spitz Associates, landscape design; LPG Engineering, security; Vantage Technology, Audio Visual & Telecom/Data; and CTG Energetics Inc., environmental/LEED® strategies.
