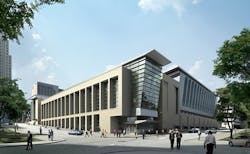New Raleigh Convention Center Shimmers
The $192 million, 509,000-square-foot Raleigh Convention Center, designed by TVS of Atlanta, O'Brien/Atkins of Research Triangle Park, and Clearscapes of Raleigh, NC, opened last week after 6 years of planning and 3 years of construction. The publicly financed facility brings 150,000 square feet of exhibit space to the city. The center also adds 30,000 square feet of meeting space, which includes 19 meeting rooms and a 32,000-square-foot ballroom.
The Raleigh Convention Center is designed with North Carolina's industries and history at heart. Woven millwork and an intricate ballroom ceiling reflect the state's heritage in textiles and technology. The design team seamlessly wove the new facility into the urban fabric of downtown Raleigh.
"This team committed to several key planning decisions during the early stages of the process, such as the decision to bury the exhibit hall, which facilitated a building in scale with its community and other good urban design elements," says Scott Sickeler, principal, TVS. "For a building of this size, it is very intuitive and interesting to navigate."
Three-fifths of the building is buried below grade, making the facility approachable on a pedestrian scale while also relating it more appropriately to the surrounding neighborhoods. All four streets surrounding the center feature their own grand entries with elegant canopy features. An outdoor plaza was also created on top of the exhibit hall, adjacent to Salisbury Street, offering both an arrival space for the facility and refined urban open space in Raleigh.The plaza features a water fountain, coffee shop, a special two-story meeting space and the main entry to the convention center.
Dudley Lacy, project executive, O'Brien/Atkins, notes, "The design team worked closely with the community and its leaders to design a convention center that sensitively engages the downtown Raleigh neighborhoods, including their offices, hotels, theaters, shops, restaurants and residences, with an inviting scale and transparency that embrace Raleigh's vision for livable streets."
The design of the Raleigh Convention Center features numerous innovative design techniques including sustainable strategies, spun columns, a "shimmer wall" and ballroom ceiling panels made from glass fiber reinforced plaster (GFRP). Sustainable strategies include water efficient landscaping and fixtures, construction waste diverted from landfills, recycling program, energy efficient lighting and thermal control, materials with recycled content, manufactured regionally, and low VOCs, and an Indoor Air Quality Management Plan.
The 75-foot-tall curtain walls facing Salisbury Plaza and McDowell Street at the center lean 7 degrees outward. Borrowing an idea from everyday cell towers or light poles, the design team chose to use spun columns. A high-strength concrete mix with low water content is spun in a high-speed rotating custom mold to form a smooth, dense, blemish-free surface.
"The building pulls from the rich architectural heritage of our capital city and incorporates many integrated public art opportunities, many of which are in place for the opening of the center and others that will enhance the facility over time," says Steven Schuster, principal and co-founder, Clearscapes.
One of these artistic features is a 9,300-square-foot "shimmer wall." This art installation successfully disguises cooling towers and exhaust grilles. More than 79,400 small aluminum plates are pinned only at the top, allowing them to "shimmer" in the breeze. A monochromatic super graphic -- an image of an oak tree -- was applied by painting individual metal pieces. The result is a work of art that can be easily seen from the nearby highway. During the day, the wind animates the wall and during the evening hours, the integrated LED lights further enhance the civic identity of the convention center.
A second artistic element of the facility can be found inside the center's ballroom. A three- dimensional woven ceiling was designed out of glass fiber reinforced plaster (GFRP). Intricately intertwined panels create texture and the look of the ceiling changes when viewed from different angles.
