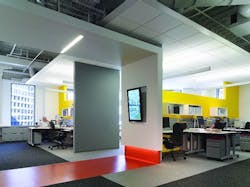A Sense of Identity
Sidebar: The Growing Role of Lighting Control
Harley Ellis Devereaux's (HED) new Los Angeles headquarters uses the latest lighting and control technology to support corporate office spaces that are flexible, sustainable, contemporary, and cool.
The firm's new offices feature large monitors that hang over flexible workstations, pinup walls for displaying drawings, an open concept that offers a different spin on sustainability, and a color scheme that reflects all things LA. The space also features plenty of daylight and a highly efficient lighting and control system designed to contribute to a LEED-CI Silver rating.
With more than 500 people in seven offices, HED is an award-winning firm providing planning, architecture, engineering, interior architecture, landscape architecture, and construction services. Created in 1908, the firm is celebrating its centennial anniversary this year.
During the spring, its headquarters moved from the mid-Wilshire area to a new 35,000-square-foot office space housed in the fourth and fifth floors of 601 South Figueroa, one of downtown's premier Class-A office towers.
"The flexibility of the space, furniture, and workstations promotes collaboration among our design studio and support staff," says Enrique Suarez Jr., AIA, HED principal. "These design elements are becoming the norm in the corporate world, but many design firms are still centered on large desks and drafting tables. We needed to bring people together, and the new office provides a mechanism to communicate our culture to our staff."
With all technical staff housed on the fourth floor, the challenge lay in creating integrated communication between the firm's various design studios. The floor's layout naturally forms pockets of space that conceal open areas, and the design team wanted to link these pockets in order to prevent teams from being hidden from each other.
The design of Suarez and interior architect Tim White uses architectonic plates on the ceiling and stripes of paint on the walls and walkways that form "ribbons," which wrap around the office and connect the various "neighborhoods" of space.
"Interaction is expressed through the ribbons, and the ribbons represent connections not only to employees in our new office but to the people in the firm's other offices around the country," says White.
Meanwhile, Suarez says the firm's new LA office is one of the few interior office spaces in Los Angeles expected to achieve LEED-CI Silver status. Energy-efficient lighting, maximized daylighting, and energy-saving lighting controls are all incorporated into the space, while secure bike storage and showers/changing areas are available to employees near the building.
"When we looked at materials and thought about compliance with sustainable design guidelines, we didn't want the interior space to appear earthy - we wanted to make it look cool yet sustainable," Suarez says.
Energy-efficient Lighting and Controls
The space is predominantly open office space with interior offices, work areas, and perimeter meeting spaces distributed throughout. Instead of static signage, plasma screens operate at the end of major circulation paths and in the two-story reception area.
As a primary user of energy in a corporate office environment, lighting received particular focus by the architects.
"Our intent for the lighting was to maximize energy efficiency while maintaining functionality, flexibility, and providing contrast and interest throughout the space," Suarez points out. "In terms of efficiency, our goal was specifically to meet and exceed California Title 24 energy code requirements while supporting LEED Silver levels."
The challenge, he adds, was balancing the functional needs of the work areas, reducing light levels in nonwork areas, and incorporating the most efficient sources while working with the energy code requirements and construction budget.
"We were able to create a space with an interesting and functional lighting solution while meeting state and national energy standards by focusing light in areas where the desired light levels needed to be maintained, reducing light levels in circulation spaces, creating a dynamic and interesting experience in the reception area, and incorporating the latest lighting technology," says Suarez.
Open-office lighting fixtures use high-output T5 (T5HO) fluorescent lamps, enabling fewer fixtures to maintain light levels. In open-office perimeter zones adjacent to windows, the design team designed a daylight dimming system consisting of photosensors controlling dimmable ballasts. They installed a similar daylight harvesting solution in the conference rooms along with wallwashers to highlight display walls. In private offices, the designers specified T5HO fixtures controlled by occupancy sensors.
Ceramic metal halide downlights illuminate secondary circulation paths such as lobbies and stairwells. Additionally, in the two-story reception space, RGB linear LED strips highlight vertical coves, providing both efficiency and opportunities to provide programmable color lighting display without negatively affecting the viewing of video images being projected in the space.
The entire lighting system is ultimately tied together and controlled by a Lighting Control & Design digital lighting control system, which provides schedule-based automatic shutoff with digital switches for local overrides. Overall, the lighting control system produces 25 percent energy savings, according to Suarez.
"We varied the light levels from work and collaboration space to circulation paths and the reception area to create interest and contrast," he explains. "The lighting design supports the functional needs of our peers while creating a dynamic and interesting experience for them and our clients by defining zones and differentiating spaces."
Adds Peter Devereaux, FAIA, HED corporate president, "The results of the new space and location have been fabulous. We work more efficiently, morale has increased, perceptions have changed, and it has given us a clear sense of identity."
