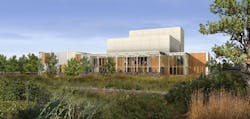Center Performs and Records
Construction is under way for a new instructional center for performing arts at Napa Valley College in Napa, CA. Designed by the San Francisco office of HGA Architects and Engineers, the complex will include multiple spaces for music and theater department performances and instruction.
HGA has coordinated with consultants and vetted the design with faculty, staff, and students to accommodate academic and performance uses within the center. The resulting 48,000-square-foot facility will feature a 550-seat theater, a black box theater, music recital venue, theater, choral, orchestral, and piano rehearsal spaces, offices, and a scene and costume shop.
The facility will serve as a state-of-the-art teaching and performance center, welcoming visitors at the north entrance of the campus. It will also further Napa Valley College's mission to engage students by providing high-quality programs and services that promote learning.
The center's theater is wired for digital media, with the capability to project images onto a full-screen backdrop for scenes. The building is also wireless. The music recital studio has recording capabilities; the orchestral area is set up for both recording and playing back music. The music area features MIDI piano, which has computer-based keyboards with dual monitor screens for reading and scoring music.
The center is part of a $133.8 million bond measure passed by Napa County voters in 2002. In addition to providing design services, HGA has also been assisting the college in securing private donations to enhance the project.
"The instructional center for performing arts will provide students with superior performance resources and learning spaces," says Fredric Sherman, AIA, principal-in-charge of the project. Construction is scheduled for completion in spring 2010.
HGA's design team includes Fredric Sherman, Loren Ahles, Todd Kraft, Esther Gonzalez-Parber, and Ryan Combies.
Additional consultants include Forell / Elsesser Engineers Inc., structural engineer; Timmons Engineers, mechanical, electrical, plumbing; Chaudhary & Associates, civil engineer; Acoustic Dimensions, acoustical engineer; O'Mahoney & Myer, electrical engineer; Sandis, civil engineer; Auerbach Ÿ Pollock Ÿ Friedlander, theater consultant; Kate Keating Associates Inc., signage; and Quadriga, landscape architecture. Broward Brothers Inc, is the general contractor.
