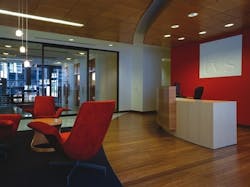Thompson Ventulett Stainback & Assoc. (TVS) Office, Chicago, IL
As many design firms continue to advocate for green design-informing their clients of all the benefits associated with sustainable buildings-what better way to drive a point home than to practice what they preach?
The Chicago office for Thompson Ventulett Stainback & Assoc. (TVS) was designed in accordance with the USGBC's guidelines for LEED certification. This was achieved by maximizing daylighting and views to the outside, incorporating "green" materials such as bamboo flooring, sustainable vinyl in the break room, and low-VOC paints and adhesives, and by specifying furniture with GREENGUARD certification.
NEW HOME WITH A HISTORIC PASTAs TVS Chicago continued to expand, the company found it was outgrowing its current space. The challenge was developing a new architectural and interior design office while being responsive to the historic design covenants of the landmark Rookery Building.The contemporary styled reception vestibule welcomes visitors and employees while the curvature of the space leads them into the larger office. The overall concept embraces an open floor plan with lots of glass offering transparency between spaces and views into the Rookery atrium and the buildings beyond. Numerous gathering and group collaboration areas were created throughout, including a central hub amongst the offices and a flexible meeting space near the library. This creates a fun, collaborative environment while still portraying the professionalism clients expect.
The TVS Chicago Office is a LEED-CI GOLD certified project. Some of its many sustainable design elements include the following:
- Office location within close proximity of public transportation, reducing pollution and land development impacts from automobile use.
- A construction waste management plan (the contractor diverted more than 75 percent of construction waste from going to landfill).
- Enhanced commissioning services, with respect to all energy related systems, ensuring the office space was constructed and calibrated to operate as designed.
- Recycled content in building materials specified, reducing impacts resulting from extraction and processing of new virgin materials.
- Local/regional building materials were used, as were products that were extracted and manufactured within 500 miles of the project site.
- Use of low-emitting materials, reducing the quantity of indoor air contaminants that are odorous, potentially irritating and/or harmful to the comfort and well-being of installer and occupants.
- Private offices have two fully-glazed walls, increasing daylight and outside views and providing a connection with other interior spaces.
- Lighting controls for task appropriate lighting were provided at all individual work stations.
- 100 percent of the electricity comes from renewable energy sources (i.e., solar, water, wind, biomass, and/or geothermal).
