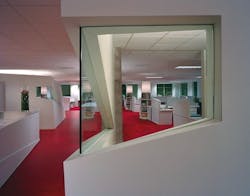Cooper Carry Office, Alexandria, VA
wo major themes underlie the interior design for the Alexandria office of the national design firm, Cooper Carry: flexibility to accommodate growth and change, and a dialectic to embody the corporate and design values of the firm.
For decades, sustainable design and environmentalism have been integrated into the firm's daily office practices and how it collaborates with its clients. Thus, when it came time to design a new space for the firm, the design team set out to create a sustainable, educational, and inspiring place for employees, consultants and clients to come together-to enhance its values and to create what they think of as a "living workshop."
As a result, Cooper Carry leased 13,317 square feet in a four-story building in Old Town Alexandria, purposefully seeking a vibrant, mixed-use community. The approach was to create an open, light-filled work environment with clearly defined circulation spaces, meeting rooms and teaming spaces throughout. There are no doors or full-height walls in the non-conference areas, emphasizing the open communication and welcoming style of the firm. The office, which ultimately received LEED-CI Gold certification from the USGBC, was selected in part for the facility's three-sided window exposures. Natural daylight flows to all the workspaces because there are no enclosed areas on the window perimeter.
During construction, the contractor recycled 80 percent of the construction waste, and Cooper Carry salvaged, refurbished or reused 35 percent of the furniture in the space. They also reused window blinds and ceiling tiles from the former office space. Additionally, 43 percent of the material used in the space is post-consumer or post-industrial product. Construction costs totaled $925,000, at $69.50 per square foot.
Roughly 71 percent of construction materials were manufactured within 500 miles of the office, including particle core doors, metal framing and millwork. The red linoleum is made of rapidly renewable materials such as wood flour, solidified linseed oil and limestone. Furniture and seating are GREENGUARD-certified, and all carpet systems meet Green Label Plus testing and product requirements. All new equipment and appliances are Energy Star rated.
The existing building has a variable air volume (VAV) HVAC system that is zoned to optimize energy efficiency and comfort. The two private offices, five meeting/conference rooms, a break room, and administrative spaces all have individual thermostats capable of sensing the space temperature and modulating the HVAC system in response to demand.
In order to improve indoor air quality, nearly all of adhesives, carpet, sealants, paints, and furniture contain no or low VOCs. Containers to recycle paper, plastic, metal, glass, and cardboard are provided throughout the office, and a green housekeeping program was developed to ensure that recycling takes place properly.
