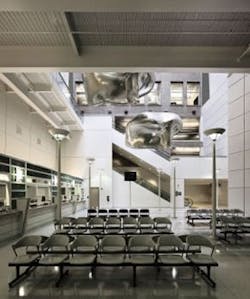Historic Federal Building Wins LEED-CI
The U.S. General Service Administration's (GSA's) state-of-the-art Chicago Federal Building at 536 South Clark St. has received LEED for Commercial Interiors certification by the U.S. Green Building Council. The certification covers the $67 million renovation of the first five floors and a portion of the lower level of the 10-story building.
The 240,000-square-foot renovation, which was completed in March 2007, was designed by the Clark Street Design Group, a joint venture comprised of HDR Architecture Inc., Syska Hennessy Group, and Neumann/Smith and Associates.
"Constructed in 1911, the building fills the entire block at 536 South Clark Street in Chicago's South Loop area," says Jim Lyman, project manager with HDR. "Originally built as the headquarters of the map and atlas publisher Rand McNally Company, it was purchased in 1952 by the federal government and turned into government office space."
Nine years ago, GSA decided to modernize and renovate the facility. The renovation focused on consolidating, into one government-owed building, several operations of the Department of Homeland Security that had been in various leased locations in Chicago -- the offices of Citizenship and Immigration Services, Immigration and Customs Enforcement, and Customs and Border Protection.
Renovating a historic building always has its unique issues, but renovating such a building to meet sustainable design standards is even more challenging. When the building was originally constructed, it featured exposed concrete ceilings, columns, and beams, creating an archetypal industrial loft-style interior. After the building was purchased in 1952, suspended lay-in ceilings, a conventional overhead-duct HVAC system, and recessed fluorescent lighting were installed. As part of the current renovation, many changes were needed to meet GSA's sustainable requirements and to restore the building to its original loft character.
Robert Theel, GSA's chief architect for the Great Lakes Region, adds that "the loft-like design of the office interiors is in keeping with nearby office and residential conversions of early 20th century buildings in Chicago's South Loop."
Perhaps the most significant sustainable alteration in the building was the addition of an underfloor air distribution system (UAD). Compared with a conventional system, an underfloor air system is considered to be more energy efficient.
Along with the UAD, all energy-efficiency measures used on the project were evaluated based on a whole-building energy simulation and were proven to be cost effective over a 10-year life-cycle. These measures included air-to-air total energy recovery, reconfiguration of the chilled water system into a true primary-secondary pumping system, and installation of high efficiency pump motors and variable frequency drives on major mechanical systems.
One area where the sustainable design and historic preservation goals could be jointly met was in the ceiling area changes. The suspended ceiling from the earlier renovation was removed to expose the original concrete structure. This change added the height needed to accommodate the raised access floor, provided room for more appealing indirect lighting, and exposed the full height of the large windows to allow natural daylight to penetrate deeper into the office space.
Additional sustainable highlights include:
- Low-flow toilets and urinals as well as faucets with spring-activated handles to help reduce water consumption
- Carpet, paints, and adhesives low in volatile organic compounds (VOCs) used on all renovated floors to enhance indoor air quality
- Use of Forest Stewardship Council-certified wood to avoid destruction of non-sustainable forests
- Dedicated areas for the collection and storage of materials for recycling, including cardboard, paper, plastic, glass, and metals
- Convenient location near Chicago's extensive public transportation system and no on-site parking to minimize automobile congestion and pollution
- Use of products manufactured with recycled content to support the recycling industry
- Recycling over half of the on-site generated construction waste to minimize landfill use
"GSA has a very strong national sustainable design program," says Lyman. "They require every new building and significant renovation to become LEED certified. Their commitment to sustainable solutions greatly assisted the design team in clearing the hurdles leading to certification."
