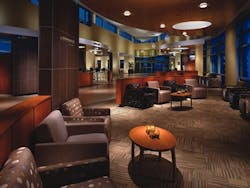Metro Health Hospital, Wyoming, MI
There seems to be no place more appropriate (or needed) to apply sustainable design principles than in a healthcare setting. Fortunately for residents of Wyoming, MI, the owners of the new Metro Health Hospital had a vision for the 208-bed facility to "create a facility distinguished by a healthy, nurturing environment that aids patient recovery" and to seek LEED certification at the onset of the project back in 2003-a decision clearly ahead of its time.
Designed by HDR, this new hospital employs a number of sustainable design features, including:
- Site Selection. The hospital is part of the Metro Health Village, a 170-acre mixed-use development that focuses on promoting a healthy lifestyle. Its location reduces automobile travel for 70,000 residents who previously had to travel longer distances for healthcare services.
- Abundant Daylighting. Large windows in patient rooms and public areas provide 18 percent of the dominant light, with the majority of the remaining lighting being operated by motion sensors to conserve energy.
- Energy Efficiency. Air handlers and duct work are larger than normal to reduce total static pressure. To reclaim energy, a heat recovery loop was installed between the building exhaust air ducts and outside air ducts. Separate energy measuring systems for HVAC, lighting, and general use power allow each major use segment to be monitored and analyzed.
- Indoor Environmental Quality. Regional building materials were used as often as possible, and specified materials and products with low-VOC content and zero formaldehyde emissions were utilized.
- Water Conservation. Stormwater is collected and used for on-site irrigation, thus decreasing the amount of water that enters local sewage systems. Waterless urinals eliminate the flush water supply lines while motion sensor faucets control unnecessary water usage.
- Sustainable Operations. The LEED-certified facility (targeting a LEED Silver rating) employs a sustainable business officer who constantly evaluates operations and procedures to improve sustainability. Recyclable areas for paper, cardboard, plastics, metal, glass, batteries, light bulbs, and electronics cut down on waste.
- Patient Rooms. Lighting in patient rooms can be adjusted by zone to accommodate patients, visitors and caregivers. The building's shape was derived from focusing patient room views toward either the site's mature wooded areas or the green roof. The connections to nature are proven to improve clinical outcomes.
- Public Spaces. Healing gardens, park areas and the fully accessible Frog Hollow playground are unique outdoor features. At the end of the two main corridors are lounges with large windows to allow light through the corridor. Floors two and three have balconies for patients and staff to enjoy fresh air and the outdoors.
Halls are curved, natural light streams in and paint colors reflect nature-creating an interior environment to help soothe and calm patients, their families and visitors. (larger image)
