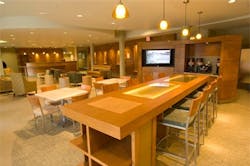New LA Hotel Features Latest Tech in Intimate Boutique Design
HMS Architects, a New Orleans-based firm, has designed the latest addition to the Marriott family: the new SpringHill Suites in downtown Bossier City. SpringHill hosted its official opening on Thursday, September 25, 2008.
"Our goal to produce sound, creative, and enduring design is achieved in this excellent facility," saya Char Montgomery, principal of HMS. "We are proud to be part of the newest design movement in hospitality that features all the latest technology with an intimate boutique design."
SpringHill is about enriching the travel experience through abundant, flexible spaces and refreshing design that builds built on Marriott's traditions.
HMS has made improvements to SpringHill's overall design and helped bridge the gap between generation three to a generation four interior design package, including large open guestrooms, more integrated technology, custom-designed case goods (with featured task lighting, sliding glass panels, and plug-ins), new color schemes relating to elements from nature, zones for lobby-area activities, and custom millwork to enhance the guests' travel experience. HMS provided full architectural services from the design phase through construction administration.
Additionally, HMS provided detailed furniture drawings for the custom pieces and worked with the manufacturer. All the lobby millwork and finish selections were custom designed by the HMS interior department. HMS also helped procure and coordinate the delivery and installation of all furniture, fixtures, and equipment at the hotel. The firm also created full sets of construction documents and were heavily involved in construction administration and observation.
Here are some building notes:
- Four-story, 150-room suite hotel
- Contemporary cement stucco facade with self-adhering sheet waterproofing on plywood sheathing wrap the entire building
- Large porte-cochere to welcome visitors and tour busses on entry
- Wood stick-built structure with clearspan TJI trusses, allowing maximum flexibility inside the hotel
- R-19 Insulation at all walls and R-30 insulation in the attic
- Double-insulated aluminum windows in all suites
- Individual high-efficiency Ptac units in each guest room with 100 percent outside air ducted to every guest room, meeting stringent fresh air requirements for all occupants from units on the roof above
- Lushly landscaped grounds to create an oasis near the large Louisiana Downs parking lots
- Custom-designed millwork and furniture throughout the lobby develops a intimate boutique feel
- Heavy emphasis on technology with high-speed Internet connections in all guestrooms and the lobby as well as wireless internet throughout the hotel
- Green design used throughout with an emphasis on sustainable products and high efficiency mechanical and electrical appliances
