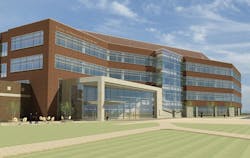Pioneering Science Center Breaks Ground at the University of Rochester
The University of Rochester recently announced the groundbreaking for a new Clinical and Translational Science Building (CTSB). Designed by Francis Cauffman Architects, the 200,000-square-foot facility will create an integrated home for the school's Clinical and Translational Science Institute (CTSI). The building will bring researchers and clinicians together under the same roof in order to accelerate the translation of breakthrough medical discoveries into effective clinical treatments. The building contains 11 departments with offices for faculty and researchers, a clinical trials suite, a public health resource center, a conference center and an athletic center.
In 2006, the University of Rochester School of Medicine and Dentistry was granted a National Institutes of Health (NIH) Clinical and Translational Science Award (CTSA) for clinical and translational research aimed at improving the way biomedical research is conducted across the country. CTSA projects are intended to reduce the time it takes for laboratory discoveries to become treatments for patients, engage communities in clinical research efforts, and train the next generation of clinical and translational researchers. The NIH call for applications was a catalyst for the University of Rochester to propose the CTSB as a means of creating stronger connections between the research and clinical settings in the same building, thereby enabling swifter, more creative exchanges of information. The NIH award to the University was the largest in the school's history. The CTSB is also the first new building created under the CTSA program.
"Francis Cauffman's design introduces a new state-of-the-art architectural approach to the campus that is welcoming to the public and conducive to research. The design of the CTSB will match the building's innovative research and clinical activities and set the standard for future dry research buildings at the University of Rochester Medical Center campus," explains James Crispino, Francis Cauffman's principal-in-charge for the project.
The CTSB embraces changes in medical education, new technologies and sustainability. As the public face of the CTSI, it has an open, welcoming appearance that conveys the interactive nature of the programs within it. Richard Beck, Francis Cauffman's director of design, describes the building as "a long, sleek form with large areas of glass mixed with red brick to match the original buildings on campus. To create comfortable spaces for research inside the building, we gave the east-west façade a slight twist. As a result of its elongated shape, east-west orientation and high ceilings, all of the interior offices will have exposure to natural light and exterior views, while glare and heat gain will be minimized."
The building will have a shallow footprint that will maximize penetration of daylight and the design team took energy reduction measures, such as the use of high-efficiency equipment, in order to participate in the New York State Energy Research and Development Authority programs for energy conservation.
Inside the building, Beck explains, "An open stair connects the top three levels of the CTSI, which are the research floors. This long circulation spine will act as a public space where researchers can meet and interact. Along the staircase, we have planned a glass feature wall with artwork that will reflect the research activities of the building."
The building will introduce a new workplace methodology for the 11 research departments, now scattered throughout the campus, which will be consolidated on the three top floors of the CTSB. Each floor will contain two to three departments. John Campbell, Francis Cauffman's principal-in-charge of workplace strategies, describes how the research floors are "a new model for the Medical Center campus, because they are open and fluid environments that maximize visibility and natural light. Workstations will be located along the building perimeter, and the front walls of the enclosed offices and meeting areas will be made of glass. On each floor, we have included a ‘commons area' with break rooms and conference rooms next to the elevators and the open staircase, where researchers can meet in both formal and informal ways."
