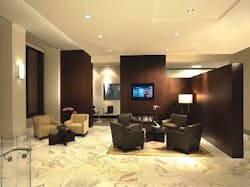Photo Essay: Low-Key in L.A.
By Robert Nieminen | Photography by Marshal Safron
When an A&D firm boasts more than 32 years of designing corporate interiors and has completed more than 32 million square feet of space for a diverse pool of clients, it's no wonder a major, international real estate company like Colliers International decided to enlist Wolcott | Architecture Interiors to remodel 32,000 square feet over two floors of its downtown Los Angeles headquarters. Envisioned as unpretentious, low-key and sensible, the integration of existing perimeter offices and new construction has ultimately succeeded for Colliers' new offices, and the company couldn't be happier with its new home.
Wolcott's design team developed a transformative plan, which realized the client's cultural and business objectives, while simultaneously accommodating the need for traditional private offices within an open space concept. The resulting distinctive office space maximizes the impact of the penthouse view of downtown Los Angeles and provides a contemporary showplace that embodies the bold attitude of the client.
What energizes the new, two-floor facility is the inspired use of glass, along with stone, stainless steel, drywall, wall coverings, paint, and a sophisticated lighting installation. The impact of glass is everywhere, transmitting natural light and outdoor views deep into the space and creating an aura for such spaces as the reception lobby, boardroom, private offices, and open workstations. Space and light appear to flow everywhere from the interior staircase—introduced to stimulate employee interaction—and the adjacent boardroom, which shares a glass wall and a panorama of downtown Los Angeles (overlooking the new L.A. Live and Staples Center). The reception area and team offices were also developed to support a more collaborative office culture.
Not only has the new facility eliminated the "front and back of house" demarcation that characterized the company's previous location, brokers also proclaim that it has raised their image to a higher level. And as if client satisfaction weren't enough, the project also was nominated for the IIDA Southern California Chapter's 2008 Calibre Awards, proving it resonates with design professionals as well.
Above: The inspired use of glass, along with stone, stainless steel, drywall, wall coverings, paint, and a sophisticated lighting installation energizes the space. (larger image)
Above: The light-filled interior staircase was introduced to stimulate employee interaction. (larger image)
Above: The impact of glass is everywhere, transmitting natural light and outdoor views deep into the space. (larger image)
Above: The boardroom shares a glass wall and a panorama of downtown Los Angeles with the reception area. (larger image)
