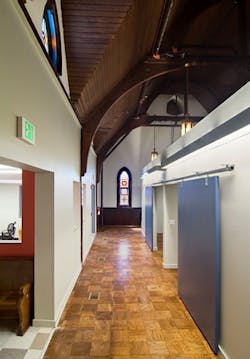Former Baltimore Church Renovated into Educational Facility
The former Hampden Trinity United Church in Baltimore has been renovated and expanded to house Learning Inc., a Baltimore community-based organization providing educational services to at-risk youth. The renovation of the building and addition have enabled Learning Inc. to double its enrollment for struggling students from 50 to 100 and expand its programs.
Previously, Learning Inc. operated in a limited space with a small number of dedicated teachers and staff trying to provide the best education and guidance to students who need special attention. The remodeled and additional space now provides Learning Inc. with classrooms, a multi-use open space, a science lab, a contained library, and computer lab as well as a private room for meetings with a social worker. The project included the renovation of 3,200 square feet and a 5,500-square-foot addition.
Learning Inc. engaged Parameter Inc., a Baltimore-based architectural firm specializing in unique solutions for complex design projects, to complete the work. Parameter drafted a blueprint that preserved the church's shell (including the stained glass windows and steeple) and added a two-story structure to the east. The goal was to be respectful of the original silhouette, but create a contemporary feel and transform the church into a modern structure.
"Parameter understands adaptive re-use and could immediately grasp our unique situation," says Judith Friedman, Learning Inc.'s executive director. "We wanted to preserve elements of the original structure while creating a highly functional and efficient interior that could maximize the given space. The solutions that Parameter and Jeff Schnabel offered will enable us to maintain a sense of the building's history while providing updated, modern classrooms."
The Trinity United Church building is a late 19th century Victorian gothic-style church complete with stained glass windows and a steeple. In addition, the church has steeply sloping roofs with large dormers. The addition has an equally distinctive roof line that balances the whole composition and directs attention to a new main entrance.
"Churches provide an interesting challenge when it comes to adaptive reuse and new additions, particularly when the new occupancy is not associated with the church," says Parameter's Jim Smith, principal of the architecture firm. "The challenge is to design a modern building that not only complements the church but clearly establishes a new identity for the building."
Construction started in April 2007; Southway Builders was hired as the general contractor and construction company. The new building allows Learning Inc. to double enrollment, and the building has transformed into a more viable neighborhood anchor. The church still has prominence as a separate building with its own identity, showing that contemporary and historic architecture can gracefully join into one.
PHOTO: PAUL BURKE
