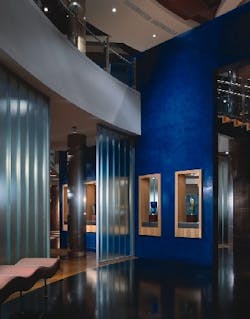Photo Essay: A Corporate Design Showcase
By Jamie Nicpon | Photography by Joe Lapeyra
Located in St. Augustine, FL, Rulon's two-story, 20,000-square-foot corporate headquarters and showroom were designed as a "streetscape" that encourages circulation and exploration of the varying applications of ceiling and wood panel types.
The biggest initial challenge was to find a way to showcase a large variety of the company's wood ceiling and wall products without looking disjointed and chaotic. The subsequent philosophy was to design the interior spaces as a series of interconnected "buildings," each showcasing and highlighting a range of products.
Rink Design Partnership Inc. provided programming, space planning, and complete interior design services, including lighting design, millwork design, custom interior architectural detailing, fixture design, furniture and fabric selection, specifications, and selection of all interior finishes. The design team was also responsible for artwork consultation.
By contrasting highly finished ceilings and panels with more organic raw materials, designers were able to achieve a dynamic space that subtly allows the client's products to take center stage.
Starting with the exterior approach to the building entry, the tone is set with an Ipe wood walkway leading into the main lobby crossing a shallow 34-foot diameter reflecting pool.
The wood walkway terminates at the front reception desk, as a pair of simple, 26-foot-high water features land into the interior section of the pool.
Rulon's architectural wood ceilings and panels are showcased in the lobby and showroom, as well as in the administration and office areas of the firm.
The two-story-high main space is filled with an administration "building"—a cylindrical volume housing the elevator shaft and a grand staircase piercing through a cobalt blue Venetian plaster feature wall.
A wall of translucent glass channels partially obscures the showroom/display area. The conference room is positioned adjacent to the showroom with retractable glass doors allowing free flow circulation into the display area if desired. From this vantage point, five different ceiling types, as well as wall panels, can be viewed.
Adjacent to the conference room and showroom area is an open, full kitchen. The kitchen serves both the conference room and the showroom. In addition, a full-time chef prepares daily meals for the management and staff.
Overlooking the main lobby and showroom, the second floor primarily houses offices and work areas. A thickened blue wall organizes the space and serves as delineation between the private offices and the open office spaces. This area is anchored by secondary conference rooms at each end.
Ultimately, the new facility not only helps Rulon showcase its products in an efficient, aesthetically pleasing, real world application, it also helps the company visually promote its motto, "from inspiration to reality"—a phrase that befits such a stunning space.
Above (larger image) & Below (larger image): The space contains a grand staircase that pierces through a cobalt blue Venetian plaster feature wall.
Above (larger image) & Below (larger image): Rink Design provided programming, space planning, and interior design services-including lighting design, millwork design, and custom interior architectural detailing-for the two-story, 20,000-square-foot facility.
Above: An open, full kitchen serves both the conference room and the showroom. Additionally, a full-time chef prepares daily meals for the management and staff. (larger image)
2000 Ring Way Rd.
St. Augustine, FL 32092
(800) 227-8566
1301 Riverplace Blvd.
Ste. 500
Jacksonville, FL 32207
(904) 396-6353
Joe Lapeyra
