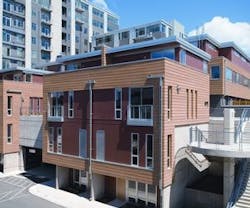Capitol West Project: A Unique Transformation
With the unique opportunity to transform an entire block within steps of the Wisconsin State Capitol in downtown Madison, numerous obstacles facing the ideally situated (yet blighted) block were addressed. Using a design charrette for collaborative inspiration, the project team – with The Alexander Co. at the helm – transformed the challenging site into an animated, mixed-use urban development that houses a collection of modern condominium homes, 93,000 square feet of commercial space, and an upscale hotel.
The challenges posed by this particular project included a sloping topography of 40 feet from one end of the block to the other, proximity to the State Capitol (view corridors and height restrictions), traffic and access, neighborhood contexts (integrating contemporary design and community concerns), and the removal of four institutional buildings … all while designing around an existing parking garage and an 82,000-square-foot office building that would remain part of the master development.
The participating architects considered the general categories of massing, views, pedestrian flow, solar orientation, ventilation, land use, and density while developing a variety of unique design solutions to reform this block. What resulted from the collective expertise was a site plan that enhances downtown’s vehicular, pedestrian, and bicycle circulation while embracing the adjacent neighborhoods. Rather than shutting out its neighbors with an isolated tower or gated community (like many condominium developments), Capitol West’s design includes a pedestrian mews, bike paths, a new street dissecting the development, and an underground garage that allows for the vertical integration of parking. In promoting such a dense city block, Capitol West buyers have access to the various goods and services in and around the State Capitol.
The Capitol Court Townhomes and Washington Rowhouses are strategically placed into the interior of the block and adjoined by a public pedestrian walkway in the form of a mews, which stretches the length of the block. The mews provides a pedestrian artery, tying the development together and knitting it with the surrounding neighborhood while activating the Townhomes and Rowhouses. Residents of the Townhomes and Rowhouses enter their homes directly from the mews, and enjoy the amenities of small backyard gardens and rooftop terraces. The 309 West Washington condominium tower utilizes the concrete frame of a former hospital as the core of the new structure. Borrowing from the architectural models, such as The Second Chicago School and The International Style, 309 West Washington creates a unique, modern sensibility rooted in the modernist traditions. The Broom Street Lofts are designed to shield the backside of the parking garage and office building while reactivating streetscapes with first-floor addresses and entrances.
Due to space constrictions, a tree canopy along the mews proved unfeasible; vertical greenery is achieved through raised planting beds and the use of contemporary trelliswork, which, while common in Europe, is rare in the United States. The landscaping creates a common element throughout the site, tying it together without jeopardizing the individual integrity of each component.
Capitol West celebrates diverse roots, yet a cohesive vision that celebrates density, circulation, integration, and, most of all, diversity. In offering an assortment of housing styles at a wide range of price points, Capitol West has garnered a diverse group of buyers, effectively creating a downtown neighborhood.
