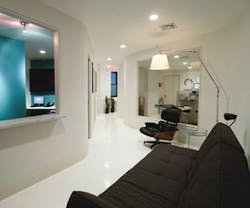Insightful Design
Agencie Architects, the design-builder for this project, leveraged NuVision’s unique confluence between health and vanity to create a boutique spa atmosphere. Matthew Pruitt, executive director at NuVision—a physician-owned practice that performs a suite of laser-based procedures ranging from Lasik to VelaSmooth to skin rejuvenation—put forth the idea that individuals at this outpatient facility are cared for in an environment where design sensibility communicates a commitment to technology and celebrates visual perception as one of life’s greatest gifts. The simple result is a radical change from the majority of outpatient facilities in the city.
The office is located on the fifth floor of a midtown Manhattan building, with limited natural light entering through north facing windows that overlook a skywell. Through the use of low-VOC airplane hangar paint on the exposed floor slab, Agencie expanded the perceived size of the space and distributed natural light through the common areas.
NuVision’s procedural sequence requires that patients be moved from room to room in a battery of measurements to evaluate candidacy and to prep them for treatment. The curved walls define relationships between rooms and facilitate each patient’s movement through these spaces. The results show improved patient/staff interactions, and enhanced operational flow.
Feedback on the space to date—from both staff and patients alike—has been outstanding, with NuVision hoping to expand its “clinical spa” concept into its other outposts in the New York tri-state area.
