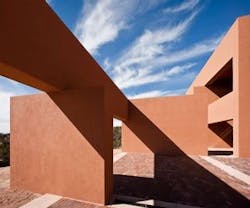Thornburg Campus is Leading in Green Building
Three interconnected sections create the Thornburg Campus, with a combined 100,000 square feet of office space, two courtyards, and three rooftop gardens on 7 acres – all for more than 350 employees in an environmentally sensitive, landmark building.
The Thornburg Campus “steps down” along a sloping hillside while the landscaping shields the parking area and preserves the natural look of the site. The building successfully maximizes the challenging site space while maintaining its aesthetic appeal. The Campus anticipates a LEED Gold certification.
“Staff is happier and more productive when they have a beautiful and healthy work environment,” says Garrett Thornburg. “The LEED features throughout the Campus work perfectly to make each work space comfortable. In addition to designing the Campus with our employees in mind, we also designed it to be an example for the Santa Fe community of energy- and water-efficient design.”
The Thornburg Campus combines reduced site disturbance, stormwater management, landscape, and exterior designs to reduce heat islands, light pollution, irrigation, and water use. The Thornburg Campus maximizes the site space, while maintaining the integrity of the existing vegetation and topography.
From construction to completion, the Thornburg Campus in Santa Fe, NM, utilized a systematic construction waste-management program and maximized the use of recycled content and local and regional materials. More than 5,000 cubic yards of asphalt, concrete, metal, wood, cardboard, plastic, and other construction materials were reused or recycled rather than disposed in a landfill. Materials throughout the Thornburg Campus were made of recycled content: carpet tile consisted of 37-percent recycled material, and the aluminum doors and windows consisted of 55-percent recycled material. Many of the materials were manufactured within 500 miles of the site to reduce environmental impacts of transportation.
Indoor air quality in the Thornburg Campus was at the heart of the project in order to provide a healthy and comfortable environment for employees. The Thornburg Campus employs CO2 monitoring; effective ventilation; low-emitting adhesives, sealants, paints, carpets, and tile; thermal comfort; and pervasive daylight and views. Motor-actuated variable-air-volume diffusers respond to changing conditions in conference rooms that host different-sized groups. Each window has a customized external shade to provide shading, control glare, and minimize heat gain. Deep overhangs protect south-facing windows while vertical architectural elements that provide shading protect east- and west-facing windows. Daylight and occupancy sensors are used throughout the Thornburg Campus to maximize daylighting. More than 82 percent of occupied spaces are exposed to natural daylighting, and 97 percent have views to the outdoors.
“The Thornburg Campus is truly a model for energy- and water-conservation competencies,” says Ron Curry, secretary of the New Mexico Environment Department. “The Thornburg Campus is unlike any other commercial building in the Southwest. The marriage between first-rate architectural and environmental design is well executed and exhibits a level of excellence unseen in New Mexico. It raises the bar for future LEED building projects across the nation.”
The Thornburg Campus was designed to be an employee-friendly work environment, making employees part of the environmental design features. Conference rooms and other public spaces sense changing temperature and add air as more people occupy the space for constant comfort. Carefully chosen paints and carpets make for air cleaner than is typical in indoor spaces.
Environmentally friendly materials offer very little off-gassing, nontoxic smells, and healthy air. Large windows and skylights provide natural lighting to workspaces, eliminating the need for standard fluorescent lighting. LED indicator lights tell employees about ideal times to open and close windows to save energy.
Designed by LEGORRETA + LEGORRETA and Dekker/Perich/Sabatini, other sustainable features include:
- A porous paving system that reduces heat-island effects and allows stormwater to percolate and replenish the water table.
- Dual-flush toilets.
- Waterless urinals.
- Adjustable floor diffusers.
- Vertical architectural elements in the windows that control heat gain and low-E glazing while managing glare, reducing eyestrain, and shielding direct sunlight.
- Low-flow sinks.
- Low-emitting carpet tiles.
- Localized dimmer switches.
