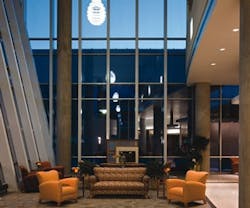Urban and Upward
While most established urban hospitals struggle with expansion—including the need to upgrade services—due to land-locked sites and acquisition issues, John Peter Smith Hospital (JPS) moved ahead with one of the area’s most advanced patient care pavilions. Today, the hospital offers expanded services—all under one 234,000-square-foot, consolidated roof. The five-story patient care pavilion provides residents with the latest in emergency medical care, surgical care, critical care, and telemetry. The patient care pavilion, which opened June 2008, offers Fort Worth residents a more patient-friendly environment through a number of design elements.
“The design team was challenged by JPS Health Network staff to create a campus image that is bold and unique while evoking an inspiring and comforting atmosphere for both patients and staff,” explains Jeff Stouffer, principal designer with HKS Architects. “The response had to respect the existing campus materials and colors while creating a progressive image for the public hospital.”
HOME-LIKE DESIGN
According to Sandra Miller, senior interior designer with HKS, the project focus was to reduce stress for patients and family members by creating a comforting environment while supporting dignity, choice and family involvement. Large, curved waiting areas on each inpatient floor offer beautiful views of Fort Worth and a quiet space for families to relax in distinct groupings of lounge seating. Spaces are organized to improve interior wayfinding and lead patients and families to information centers, and widened corridors improve visibility and reduce the institutional feel of inpatient units.
“Each patient room offers overnight stay and family amenities—including wireless capabilities—which create a home-like atmosphere,” says Miller. “The warm wood laminates, wood-look vinyl flooring and cream solid surfacing materials used are easily cleanable, yet provide a hospitality appearance.”
While the existing county facility had 23 percent private, single-occupancy rooms, the new addition hosts all single-occupancy rooms. For staff, charting stations are located between each patient room and allow staff to be near patients while documenting. Strategically located caregiver work stations and support functions reduce steps and create operationally efficient work flow. Decentralized supply areas, patient care clusters and charting stations, located right outside of the patient rooms, cut down on staff travel time. Patient rooms are divided into three unique zones: patient, family and staff. Each zone is meant to improve patient care by increasing comfort and minimizing disorder and stress.
The emergency rooms, just like the patient rooms, are single occupancy to promote infection control and maintain patient confidentiality and privacy. And, like the hospital’s patient rooms, they are zoned by patient type and designed for fast track walk-in patients or Level II trauma and multiple trauma patients.
THE BOTTOM LINE
“We are experiencing positive patient and family comments every day at the new patient care pavilion,” says Adonna Lowe, vice president of patient care/chief nursing officer with JPS Health Network. “Nursing and physician satisfaction is at an all-time high. We feel our new hospital addition is a wise investment. It hosts the best and most healing-focused patient care and incorporates the latest technology and information technology systems.
Bob Martineck, AIA, is a principal at HKS Inc. As one of the top architectural design firms in the United States, HKS has been recognized for its award-winning architectural, planning, structural engineering, and interior and graphic design services.
SOURCES:
back to top
|
STONES Dal-Tile | 1 FLOOR THRESHOLDS Schluter Johnsonite PLASTIC LAMINATES (HPDL) Nevamar Wilsonart | 2 Formica SOLID SURFACING COUNTERTOPS DuPont | 3 |
DECORATIVE GLASS 3form CERAMIC TILE (CT) PORCELAIN TILE (TT) ACOUSTICAL PANEL CEILINGS Armstrong | 4 RESILIENT SHEET FLOORING Armstrong | 5 Mannington |
CARPET Interface | 6 Lees Carpet WALL COVERINGS Len-Tex | 7 FABRIC WRAPPED PANELS Maharam Carnegie Xorel ACOUSTICAL WALL PANELS Decoustics ROLLER SHADES MechoShade | 8 |
LIGHTING Eureka | 9 Hemera Visa Lighting | 10 Forecast Lighting (Lightolier) Lumenart | 11 BEGA Louis Poulsen | 12 Zumtobel Specialty Lighting Edison Price
|
CONTACT:
back to top
|
CLIENT JOHN PETER SMITH HOSPITAL PROJECT TEAM ARCHITECTURE + INTERIOR DESIGN Sandra Miller, IIDA, senior interior designer |
CONTRACTOR STRUCTURAL ENGINEER CIVIL ENGINEER MEP BUILDING COMMUNICATION SYSTEMS LANDSCAPE MEDICAL EQUIPMENT PLANNER PHOTOGRAPHER |
