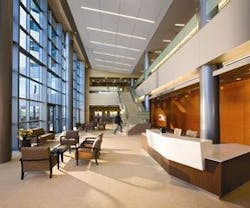New Patient Tower Opens at Banner Del E. Webb Medical Center
A new $86 million patient tower has opened at Banner Del E. Webb Medical Center in Sun City West, AZ, 45 minutes west of Phoenix. Designed by the Los Angeles office of RTKL, the 180,000-square-foot, 6-story patient tower positions the hospital to better serve the surrounding community’s growing population.
“We designed the patient tower for improved building performance and to accommodate the influx of young families into this traditionally retirement-age community,” says Patrick McCurdy, vice president of RTKL. “The hospital’s expanded services and capacity will allow better, faster treatment for all ages. The new emergency department, for example, can handle 85,000 patient visits per year.”
The population of the area serviced by the hospital has grown from 15,000 10 years ago to more than 100,000 today. Further growth to 250,000 is estimated for the next 10 years. As demand for hospital services increases, shell space in the new tower can be built out to provide more patient rooms and operating rooms, and another ICU. The building was also designed to seamlessly integrate with future expansions.
One design challenge architects faced was finding a way to complement the hospital’s existing oblong-shaped towers while making a new design statement. Their solution was to give the new tower a more modern, rectangular shape and connect it visually to the existing buildings through similar exterior colors and materials. The new building also connects physically with the existing hospital and includes a new main entrance and main lobby for the medical center.
From the main street, Grand Avenue, the new building with its lighted elevator tower, is the most visible part of the hospital and gives passersby a revitalized view of the campus.
The tower’s 2-story glass-enclosed lobby and the second-floor ICU waiting room were designed to look out over a fountain and healing garden, providing a connection to nature and enhancing the healing environment.
To allow the maximum amount of natural light into the lobby with minimum heat gain, the 2-story lobby is positioned to face north. Vertical fins were built at the east and west ends of the building façade to reduce direct glare in patient rooms during early morning and evening. In addition, light-colored roofing materials minimize heat gain from above and reduce the size of the air-handler unit required.
The hospital’s interior design helps tie the facility to the community with a defined desert aesthetic. Natural Arizona sandstone at the base of the building extends from the exterior to the interior lobby space, and the tile flooring color palette helps create a warm, welcoming space that furthers the desert-inspired environment inside.
“All new hospitals and new hospital additions are beautiful,” says Banner Del E. Webb CEO Becky Kuhn. “But, this new wing introduces our community to a variety of evidence-based design features that promise better patient outcomes, patient safety, and patient experiences – features like private rooms, large windows, nurse charting stations between all rooms, soothing artwork on the walls, and family areas within our patient rooms. And, that’s what this beautiful new wing really is – a tool to help us fulfill our mission of making a difference in people’s lives through excellent patient care.”
