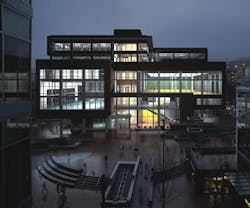On The Horizon: PSU's Academic & Student Rec. Center
Yost Grube Hall Architecture was awarded this 200,000- square-foot Academic and Student Recreation Center project at Portland State University through a design/build competition. The winning, quality-based design/build solution features a mixture of glass and brick with accents of metal paneling. Located in the heart of downtown Portland’s growing University District, the six-story “fusion” building will house student recreation facilities, including a natatorium, climbing gym, elevated track, three-court gymnasium, cardio/weight training facilities, locker rooms, the city of Portland archives, the Oregon University System Chancellor’s Office, the PSU School of Social Work, a 250-seat lecture hall, retail businesses, and classroom space. The center will also house a bike hub to provide bike storage service and retail accessories for bike commuters in conjunction with PSU’s Bike Co-Op.
The use of high-quality materials and systems effectively maximizes life-cycle savings. High-performance glazing with operable windows for recreation administration, courts, pools, offices and classrooms provide access to daylight, external views and outside air. A 5,000-square-foot roof terrace/event space is open to the public on the fifth level with an eco-roof designed to reduce heat island effect and treat and reuse stormwater. Skylights and clerestory windows provide natural lighting to the climbing gym. Scheduled to be completed by winter 2009, the facility is designed to meet or exceed LEED® Silver standards.
