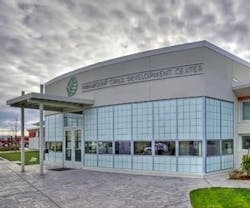Paramount Farms’ Childcare Center Displays Natural Resources and Green Design
The recently completed Paramount Child Development Center, designed by Architects McDonald, Soutar & Paz (Architects MSP), is a high-performance, energy-efficient development center built for the children of Paramount Farms employees. The $7 million, 12,000-square-foot learning and development center is built on 5.3 acres of land and can accommodate up to 80 children.
Designed with the goal of improved learning, Architects MSP incorporated features such as an integrated data system for Internet access in all classrooms, high visibility of spaces for teachers (low walls and plenty of glazing), and learning gardens. In addition, the center was designed to allow for an increase of indoor space per child – from the required 35 square feet to 50 square feet. Architects MSP’s design also included an array of safe and durable finishes to enhance tactile experience – both inside and outdoors, comfortable spaces and niches for reading inside, a grass amphitheater outside, and completely covered play areas.
Because of its location (the semi-arid climate of Avenal, CA), Architects MSP maximized the use of natural resources from the area throughout the design process. MSP’s design solution thoughtfully implemented features such as ventilation and daylighting, which minimize energy use and costs. Paramount Farms provided some of their own harvesting trees for landscaping and gardening purposes; rubber floors were used for interior finishes and exterior play areas, all made from natural rubber and raw materials with eco-friendly manufacturing and recyclable intent. All buildings and canopies are roofed with an ENERGY STAR-compliant, fire-rated, cool-roof membrane composed of 100-percent recyclable materials, produced without the use of chlorinated ingredients or plasticizers.
The building was shaped in response to the program first; then, to the climate. The need to provide exterior usable spaces that harvest sun and wind, as well as the idea of layering the transition from public to private play areas promoted the creation of a central courtyard. This courtyard is enclosed by the administration/multipurpose wing and the classrooms, and provides for a usable play area year round. The south side of the buildings offers sunny play areas during the winter months. Once the building blocks were set and canopies angled properly, fenestration and details gave the building its final appearance.
The building itself houses a multitude of innovative green technologies, including overhead chilled beam systems and hydronic heating in the floor, which provide noise-free gentle temperature control. A roof-mounted solar photovoltaic system generates energy for the facility and provides excess power back to the grid. Recycled steel is used in wall and roof framing. High-performance T5 fluorescent light fixtures with electronic ballasts are controlled by occupancy and daylight sensors to dim or turn off the lighting. Water-conservation features include drip irrigation, 1.5-gallon-per-flush toilets, and waterless urinals. Architects MSP is in the process of securing LEED Gold certification, the second-highest level available under the USGBC’s rating system.
