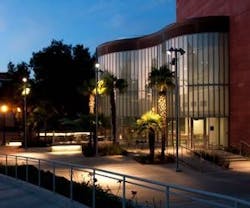University Campus Center Embodies Social Interaction and Sustainability
Construction is complete on a new campus center designed by Gonzalez Goodale Architects for University of La Verne that will help create a new identity for the respected institution.
Nearly a decade ago, the university decided to build a new structure near the campus core that would host numerous campus-wide functions and consolidate disparate student activities in a central locale.
“The Abraham Campus Center is a marvelous addition to the University of La Verne Campus,” University President Stephen C. Morgan says. “It will have an impact on our students in so many ways, both immediately and for generations to come. This new ‘family room’ will serve as the heart of campus life, helping to create a lifelong bond between our students, faculty, and staff.”
According to Gonzalez Goodale Architects, the Campus Center must facilitate socialization, acting as a “mixing chamber” for students of all ages, cultures, and disciplines, and stimulating dialogue and relationship at a level that enriches the university experience beyond the lessons of the classroom or the friendships formed in the residences.
Well acquainted with the best practices of campus architecture through their 30 years of academic facilities design work, Gonzalez Goodale based the design of the Campus Center on principles that have made such facilities successful across the nation: having a central location; creating areas to activate the student body and facilitate mixing, such as cafés and open lounges; and establishing a unique identity that represents the personality of the campus to students and their families and friends.
Founded in 1891, the University of La Verne has evolved to serve its students with a variety of academic and residential buildings in a range of styles, from a 1908 Queen Anne-style building and two Beaux Arts Classical-style buildings to a Post-Modern, Mediterranean-influenced building and a modernist fabric field house.
Rather than contribute another period-style building to the mix, Gonzalez Goodale designed a building that would meet the university’s programmatic requirements while respecting the context of the site, according to architect David L. Goodale. “We were fortunate in having a site at the literal hub of the campus, with potential views toward the city and the San Gabriel Mountains. We developed a design that capitalizes on the strength of place.” Designed to fit comfortably with the palette of warm materials of the surrounding campus buildings, the new Campus Center is less about style than about embodying specific concepts of highly visible social interaction, institutional transparency, translucency, and sustainability.
The architectural expression of the 40,000-square-foot Campus Center is focused on the building’s main entry, a north-facing, 3-story glass curtainwall, supported by vertical copper-clad piers, on axis with the university’s main entry artery. Horizontal, copper-clad elements that form both a sense of overhead shelter as well as a metaphoric proscenium house the rich activities within the 2-story mixing hall.
A pair of massive stairways, clad in red Indian sandstone, provide a counterpoint to the lightness of the extensive glass wall and anchor the building to the ground. Visible through the glass, the inner wall of the mixing hall gallery, also clad in red stone, emits a seductive warmth to the campus at night when the building is washed with light.
Reception, student recreation, student life offices, and a café are located immediately off of the entry on the ground floor, with classrooms along a second-floor balcony. A multi-purpose banquet room and pre-function porch, cantilevered out 15-feet above the sidewalk to provide panoramic views of the mountains, occupy the third level. The building steps down to 2-story glazed linear offices to the east, and a curvilinear 2-story café to the west, topped by a view deck surrounded by a green roof.
The glass and copper palette of the exterior also dominates the mixing hall interior. Widely employed in the interior detailing in a combination of transparency and translucency, the glass creates an overall environment of reflection, soft sparkle, and lucidity, with dramatic changes in light quality throughout the day.
La Verne’s Campus Center was designed to a LEED Silver rating for sustainability, and certification is currently pending. Some initiatives that were implemented are daylighting; high-quality views from all occupied spaces; a minimal materials palette of regionally sourced concrete flooring, stone, and glass; and materials rich in recycled content, such as carpet tiles, casework, counters, and furnishings.
