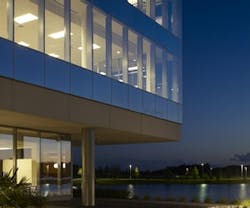Darden's State-of-the-Art HQ Transforms the Full-Service Restaurant Industry
Thirty-five years after establishing its corporate headquarters in Central Florida, Darden Restaurants unveiled its $152 million, state-of-the-art Restaurant Support Center (RSC).
Darden’s new headquarters building, designed by Perkins+Will, houses 1,300 employees who provide support to 1,800 Red Lobster, Olive Garden, LongHorn Steakhouse, The Capital Grille, Bahama Breeze, and Seasons 52 restaurants.
More than 3 years ago, Darden envisioned a new home that would be a place of pride and performance, honoring the company’s heritage as an industry pioneer and welcoming and inspiring a diverse community of professionals to work and grow together to re-imagine and transform the full-service restaurant industry. The company also aimed to set a new standard in sustainability and underscore real corporate responsibility in building design. It wanted a corporate headquarters that would create an open environment to promote greater collaboration, idea sharing, and innovation.
“Today, our vision has become reality – thanks to valuable input and leadership from our employees, past and present; a tremendous partnership with state and local government; and the hard work and knowhow of our development, design, and construction partners,” says Clarence Otis, chairman and CEO of Darden.
Darden Restaurants’ new RSC, designed to achieve LEED-NC Gold certification from the USGBC, will become the largest LEED-NC Gold building in Florida once it receives its certification.
The 3-story, 469,000-square-foot facility is situated on a 57-acre campus, and Darden’s commitment to sustainability and state-of-the-art features can be seen in the design and construction elements found in its new home:
- Use of a high-efficiency heating and air conditioning system.
- Use of an automatic lighting system that dims or brightens according to the amount of sunlight entering the building.
- Increased use of natural light (daylighting), made possible by a 114,000-square-foot glass curtainwall exterior.
- A highly reflective roof system that reduces the heat island effect and helps maintain interior temperature.
- Restrooms and irrigation systems that use reclaimed water, saving nearly 2 million gallons of water annually.
- Landscaping features, including a bio-soil that promotes water absorption and the use of native trees, plants, and grasses that require minimal water.
In addition, more than 90 percent of the waste generated from construction was recycled.
“This is one of the most advanced, state-of-the-art headquarters facilities anywhere in the country,” says Bob Abberger, senior managing director of Trammell Crow, who oversaw the project. “Bringing Darden’s vision to reality was a huge accomplishment for the entire team. Its commitment to sustainability made it the perfect client for Trammell Crow to showcase its leadership in sustainable design and development. This unique facility will not only enhance the productivity of Darden’s employees, but preserve the integrity of the surrounding environment.”
The building was designed not to exceed 3 stories in height to allow employees to move easily between floors using multiple staircases. The staircases were also widened to allow for impromptu conversations without blocking the movement of others. And each of the development kitchens for Darden’s six restaurant brands is located adjacent to one another, allowing culinary staff to easily interact and share ideas.
“Beyond creating an environment that allows our employees to develop stronger working relationships and deliver even higher levels of support to our restaurants, we were committed to ensuring our employees had input and involvement in shaping the development of this project,” says Drew Madsen, president and COO of Darden. “We’re proud of the fact that many of the amenities found in our new home were the ones most requested by our employees.”
In honoring employee input and keeping with the company’s commitment to employee health and wellness, those amenities include a 5,000 square-foot fitness center, as well as a wellness center; an on-campus dining facility; a half-mile walking trail; and an onsite financial services center.
