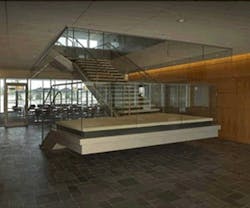Sleek Architecture, Streamlined Work Processes, and Energy-Efficient Technology in One Design
The Kerry Center, designed by HGA Architects and Engineers, seamlessly integrates striking, contemporary architecture with Lean design principles and state-of-the-art sustainable technologies to position the international food company as a global business leader in the 21st century.
Kerry’s four-building innovation and technical center is on a 124-acre site with reclaimed prairie. The design maximizes cost-effective, time-efficient Lean work processes and incorporates energy- and cost-saving green technologies.
Less is More
During the pre-design phase, an in-depth study of Kerry’s operational model and business structure was conducted using Lean principles to streamline work processes and reduce unnecessary square footage. A joint discovery process included Kerry team members who pooled their expertise, insight, and contributions to devise innovative savings solutions and eliminate non-value-added (wasteful) steps. As a result, the square footage of three of the campus buildings was reduced by up to 20 percent.
Interiors
Interior spaces were designed around an open plan that emphasizes visual connection. The facility’s efficient workspaces reduce waste in materials and time, and provide optimal floor and lab layouts to maximize production and safety.
In the four-level, 72,000-square-foot Administrative Office Building, and the four-story, 90,700-square-foot Laboratory Building (Buildings A and C), the interior architecture emphasizes visual openness and connectivity. Workstations are grouped toward the center of each floor near meeting areas; private offices are located at the interior core.
Circulation corridors along the perimeters of each level allow natural daylight into the space and emphasize the connection between the buildings’ interiors and outside. The employee fitness center on the first floor of the Laboratory Building opens to the outdoors and a restored prairie, wetlands, walking and biking trails, a volleyball pit, and a soccer field. Locker rooms allow employees to store their personal belongings and shower before returning to work or after a bicycle commute. Also on the first floor are the Culinary Theater and Consumer Sensory Room.
Connectivity is also key in the two-story, 25,500-square-foot Connector, Collaboration, and Customer Center (Building B), which houses the facility’s main entrance. An open, steel-and-precast-concrete staircase connects the food court, the cafeteria, conference rooms, and other public spaces. The suites on floors two, three, and four offer expansive views of the site. Elsewhere, spacious windows, crisp cherry panels, glass and metal finishes, and uncluttered furnishings create a bright, open entry point that’s visually united to other interior spaces and the prairie beyond.
Where the Office and Laboratory Buildings meet the Connector Building, the cantilevered upper floors form a covered entry. A carefully detailed, opaque-and-clear-glass volume gracefully cantilevers from the Connector Building’s upper floors, providing occupants with a bird’s-eye view of the site.
Meanwhile, the 76,000-square-foot Technology Center (Building D), made of precast concrete, maintains a discrete aesthetic distance. It was designed to maximize flexible configurations and the synergy of the campus.
Designed with Site in Mind
The four buildings are designed with a clean aesthetic that acknowledges the area’s vernacular past. The Administrative Office Building and Laboratory Building are clad in terra cotta wall tiles and horizontal bands of clear and white glass.
The low-maintenance terra cotta, a centuries-old building material, also echoes the red-painted barns in rural Wisconsin. Silver-colored metal mechanical enclosures on the buildings similarly nod to the area’s metal barn roofs.
The Connector, Collaboration, and Customer Center is clad in glass to maximize views. The Technology Center is constructed of articulated, wheat-colored, precast concrete with broad windows.
On the grassy campus, which features groves of honey locust trees, HGA massed the buildings to maximize views, and slightly elevated the structures above the restored prairie and wetlands, nature paths, a restored stream with walking bridges, and stormwater ponds. A required emergency route near the interstate uses pavers that accept plant growth, but are strong enough to carry emergency vehicles. After entering the site, visitors travel through a roundabout lined with an alley of red maple trees to a landscaped parking lot at the building entry.
Because the site lies within a 100-year floodplain, HGA reworked a FEMA map of the area to master plan current and future development.
Sustainable Infrastructure
As one of the largest green buildings in the Upper Midwest, the Kerry Center incorporates numerous energy-efficient systems that contributed to its LEED rating, and an ENERGY STAR rating that surpasses 76 percent of buildings in its class. The buildings are massed so they shade each other, and white, reflective PVC roofs reduce heat in the buildings and on the surrounding microclimate of the prairie.
Water-efficient plumbing fixtures reduce wastewater and potable water demand. A central campus steam and chilled-water power plant with state-of-the-art heat-recovery systems provides efficient heating and cooling. A centralized air-handling unit ventilation system provides higher fan energy efficiency over less centralized smaller systems. A computerized building-management system monitors energy efficiency.
In addition, low-VOC materials, adhesives, primers, and paints reduced indoor air pollutants. Extensive daylighting brings light to the interiors, reducing electrical energy use. Materials with recycled content, regional provenance, and Forest Stewardship Council certification ensured Kerry’s sensitivity toward its employees and the environmental was reflected inside the buildings, as well as outside.
