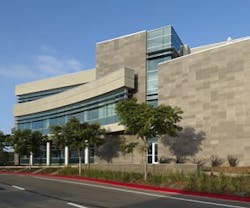Propositions S and N Help with Allied Health Building
Construction of the new, $23 million Allied Health Building, performed by McCarthy on behalf of the San Diego Community College District, was funded by the $1.6 billion Propositions S and N construction bond program, which is providing for new teaching and learning facilities, major renovations, and campus infrastructure projects at Mesa, City, and Miramar colleges, and six continuing-education campuses.
An important objective for all Propositions S and N construction projects is to obtain the highest LEED certification possible. This project is currently undergoing the application process to achieve LEED Gold.
The Allied Health Building serves as a prominent landmark for San Diego Mesa College. It’s the sixth Proposition S-funded project at San Diego Mesa College. The facility houses a computer lab, classrooms, a clinical dental lab, a physical therapy lab, a medical lab, and faculty and staff offices.
Designed by Architects | Delawie Wilkes Rodrigues Barker of San Diego, the Allied Health Building incorporates a 3-story layout to accommodate all the uses required by the facility, staff, and students on the compact site. To reduce the vertical emphasis of the building, the exterior design incorporates multiple horizontal design elements, such as a continuous ribbon window curtainwall system with integral horizontal window eyebrows. The curtainwall plays a significant role in shading the glass and reducing the amount of internal solar gain inside the building.
Another distinct design element is the stone cladding on the more powerful vertical elements, such as stairs and entry areas. This is the first building on the campus to use stone elements on the exterior.
Among the sustainable design aspects of the building are low-water use landscape, construction and design materials with a high-recycled content, high-efficiency energy systems, and ENERGY-STAR roof systems. The Allied Health Building's power requirements will be offset in part by energy generated by solar panels located on the roof of the adjacent parking structure.
