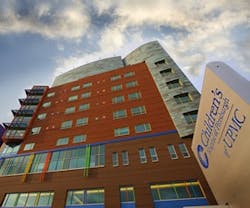Unique Research Technique Translates Needs into World-Class Healthcare Facility
Children’s Hospital of Pittsburgh of UPMC unveiled a new, thoughtful design earlier this year that distinguishes itself as a model for pediatric healthcare for the 21st century. Astorino created this revolutionary facility by employing a unique process that gained insights into the hearts and minds of patients, families, and staff. The result is a healing space that meets the deepest needs of all who will inhabit this 10-acre campus for generations to come.
Astorino leveraged deep design research from its affiliate company (fathom) to address the innermost needs of patients, families, and staff. To best determine what those needs were, fathom used a market research tool originated by Olson Zaltman Associates, a Harvard University-based company. The Zaltman Metaphor Elicitation Technique (ZMET) is a unique, one-on-one interview process that invites participants to find images that represent their deepest thoughts and feelings about a given topic. Through this research study, key metaphors for the ideal experience emerged; transformation became the overarching theme, and control, connection, and energy were identified as supporting metaphors.
“Children and their families go through incredibly trying times at hospitals,” says Louis D. Astorino, CEO and Chairman of Astorino. “Unfortunately, most environments today do little to aid in the healing process because they’re not designed with people’s deepest needs in mind. The design of Children’s Hospital of Pittsburgh of UPMC is intended to alleviate stress and enhance the transformative healing process that patients and their families experience when in a hospital.”
Transforming the Hospital Experience
"Fundamentally, the new design is about transformation – moving from an unbalanced state to a balanced state. The theme of transformation runs throughout the hospital in an effort to guide patients and their families through the arduous process of treatment and healing. It starts before patients even see a doctor during the walk through the Transformation Corridor – a hallway that connects the parking garage to the hospital’s main lobby. Visitors begin to experience the feeling of transformation from the change in seasons represented in the floor patterns to the impressive wall mural of a cocoon turning into a butterfly.
Maximizing Energy Accelerates Healing Process
An atmosphere of positive energy is infused inside and outside, giving patients, family members, and staff opportunities to recharge. For example, the spacious waiting room – filled with movable, patterned furniture in bright colors – provides ample room for patients to run freely, and offers positive distractions, such as art work, a fish tank, toys, and games. The outdoor spaces, chapel, library, and various medicine-free sanctuaries are calming areas where families and patients can clear their minds. Playrooms, fitness areas, and sibling centers offer energy sources for higher-intensity activities and provide welcome distractions. The Family Town Square, a central gathering location, includes a 2-story movie screen that can be used for showing educational and entertainment programs. The cafeteria exudes a whimsical, carnival feel, complete with light fixtures that resemble cotton candy. Astorino also addressed the No. 1 that way energy is replenished – a good night’s sleep – by eliminating noise distractions, such as the overhead paging system.
Increasing Control Empowers Hospital Users
Hospitals today present fearful unknowns and aren’t designed to empower people to take control over their life and environment. This new design provides increased control over variables that can normally cause stress. For example, patient rooms were turned into kid-friendly spaces that are intimate and private, and allow children to take control over things like lighting and display of personal items. Floorplans were also organized to maximize usable space, increase productivity, and reduce medical errors (i.e. care team stations were decentralized so staff is never far away from their patients; they were also designed with private and confidential areas for nurses and doctors to conference).
Creating Connections Fosters Sense of Community
Children’s design connects patients with the outside world, themselves, and others, and alleviates the sense of isolation often felt inside hospitals. For example, the building’s rich and colorful interior and exterior – with lively red, blue, yellow, and orange colors – provides an emotional connection for children. Private rooms with separate areas for parents to sleep keep families close and connected, but also comfortable. The 4,000-square-foot Rooftop Healing Garden offers everyone a comfortable space to socially interact and rejuvenate. Windows placed at the end of each hallway also enable patients to see and connect with the outside world.
