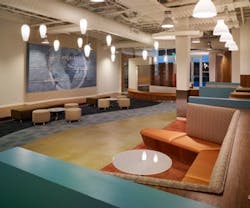Design Changes the Adult Education Experience
West Coast University (WCU) is challenging the concept of adult education by creating a campus experience for adult students who aren’t accustomed to attending college or being on a campus. WCU teamed with Shlemmer Algaze & Associates (SAA) to create its ideal student-friendly environment.
The 90,043-square-foot West Hollywood building that houses the new Los Angeles WCU campus was formerly a call center.
This building project is:
1. Creating a new type of education product for adult students, encouraging them to have a place to interact and study, not just a come-and-go environment like other adult education models.
2. Revitalizing a rundown neighborhood in West Hollywood.
3. Elevating the image of adult education facilities.
4. Improving student retention and recruitment.
Design innovations include:
- A Malibu-inspired entry and reception, and a 3,700-square-foot interior student quad area that encourages and motivates students to interact. The unique, open space is an oasis in the city with tiered student seating and group seating, ocean color palette, and pier-like design.
- Drywall soffits marking classroom entries and windows on classrooms that create open, airy classrooms for the students, as well as show students in action and provide visibility into the nursing student activity when potential and existing students, teachers, and visitors walk through the halls.
- Branded graphics located along major corridors, featuring quotes on success at WCU from teachers and former students.
- Large student lounge and faculty spaces integrated into student areas to encourage greater student/teacher interaction.
From the moment students enter WCU, they’re in a bright main area that’s used as reception and to check in new students for testing. Beyond the entry and reception, marked by a large water feature is the 3,700-square-foot student quad. The area is filled with blues and beiges creating a Malibu-inspired walk along a pier with graduating blues in the carpeting creating a sense of water. The center features casual student seating. Along the walls is tiered seating similar to college bleachers.
