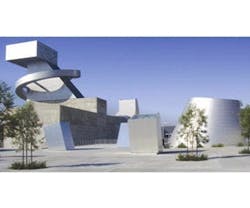Innovative Metal Building Projects
The Metal Construction Association (MCA) recognized its 2009 President’s Award winners in late January. The President's Awards are an annual designation given to outstanding building projects involving MCA members, and they honor innovation and creativity while showcasing how metal helps achieve innovative building designs.
Overall Excellence: Central Los Angeles Area High School #9
Central Los Angeles Area High School #9 is a new high school project with emphasis on the visual and performing arts. The Los Angeles Unified School District wanted a campus that would reflect the creativity of its students through the architecture of its buildings. The 238,000-square-foot complex on a 10.26-acre site is comprised of seven buildings.
Riverside Group was the metal fabricator on the project and Custom Metal Fabricators installed more than 73,000 square feet of metal panels. PCL Construction Services was the general contractor on the project. COOP HIMMELB(L)AU was the design architect, and HMC Architects was the executive architect.
Roofing: St. Aloysius of Gonzaga Church
Erdy McHenry Architecture, the designated architects for this project. The team did extensive research into the life and ministry of St. Aloysius of Gonzaga Church that led to their design, featuring delicate soaring roof lines evoking the concept of simple worship, anchored by four massive piers at the corners providing the foundation to the building. The standing-seam hyperbolic parabolic roof structure serves as a distinguishable image for the church. Excell Roofing installed the more than 37,000 square feet of metal covering the roof.
Commercial-Industrial: ISPC Corporate Offices
Building owner ISPC Financing required a strong image in their corporate office building design that embraced the team oriented work ethic that has allowed the company to grow over the past 25 years. Metal facing provides a sleek, strongly vertical surface to convey stability and strength. 7,200 square feet of aluminum composite material were installed by Kistler-McDougal Corporation. Four foot by two foot panels were attached using the rain screen method. The architect for this project is ROJO Architecture, and Bollenback Builders is the general contractor.
Municipal-Institutional: Benicia-Martinez California Toll Plaza
The new Benicia-Martinez toll plaza was designed to replace an original toll plaza built in 1962 that no longer could meet standards for efficient toll collection. To incorporate the unique curvilinear forms and a changing color scheme in the design of the plaza, approximately 61,000 square feet of metal were used to clad the building walls and canopies. The panels were installed by C/S Erectors Inc. The architect and general contractor is the California Department of Transportation.
