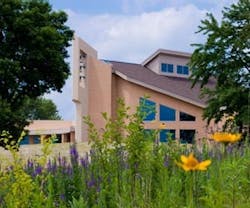The Greenest Building in the United States
Already credited with leading the certification effort of three of St. Louis’ LEED Platinum buildings, Vertegy has added the United States’ highest-ranked LEED Platinum facility to its portfolio. The Benedictine Women of Madison’s Holy Wisdom Monastery, located in Madison, WI, earned 63 out of 69 points under the USGBC’s LEED-NC Version 2.2 rating system, which is the highest rating awarded by the USGBC in the history of the LEED-NC program. Wisconsin is now home to two of the three highest-rated Platinum buildings in the USGBC’s LEED portfolio.
The Benedictine Women of Madison, whose mission is to weave prayer, hospitality, justice, and care for the earth into a shared way of life as an ecumenical Benedictine community, work toward environmental solutions and teach the importance of nature in daily life. The client urged Hoffman LLC and Vertegy to strive beyond conventional building practices when they realized that the existing conference center, Benedict House, needed to be responsibly decommissioned and replaced. After careful study, the decision was made to replace Benedict House with a smaller building, built to the highest level of LEED certification, and designed to ultimately achieve zero carbon footprint through future renewable upgrades.
The 34,380 square foot, two-level building contains spaces for worship, retreats, concerts, conferences, lectures, interfaith dialog, dining, reading, and administration.
-
Open areas for 70 percent of the project’s site area were restored to native prairie habitat.
-
A white membrane roof, high albedo paving surfaces, and permeable concrete, all of which help decrease the heat island effect.
-
Preferred parking for low-emitting, fuel-efficient vehicles.
-
No permanent irrigation system, 1-gallon-per-flush toilets, waterless urinals, and low-flow lavatory and kitchen faucets.
-
A geothermal heating and cooling system that uses 39 closed-loop wells, each 300 feet deep.
-
An accessible green roof on a portion of the building over the garage.
-
Photovoltaic cells on the monastery roof, which generate 13 percent of the building's energy needs.
-
Over 99 percent of the construction and demolition waste diverted from the landfill.
-
The floors of the main gathering spaces are made of bamboo, a rapidly renewable material.
-
Nearly 30 percent of the building materials were produced regionally, within a 500-mile radius.
-
An outdoor air delivery monitoring system incorporated into the building’s ventilation equipment and validation of the indoor air quality through stringent testing prior to occupancy.
-
Highly sustainable windows that contain specially customized glass, depending on their location in the building, and eliminate the need for window blinds.
