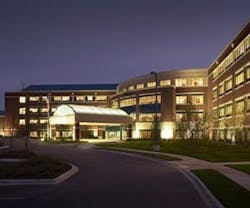Wisconsin Healthcare Facility Reaches New Heights
When the Aurora Medical Center in Summit, WI, welcomed its first hospital patients on March 1, the new facility instantly set a higher standard for healthcare delivery throughout the region. The 4-story, 800,000-square-foot complex offers more choices in primary and specialty care than any other provider in Wisconsin’s Waukesha County.
In addition to the newly opened, 117-bed hospital, the Summit campus includes the attached medical office building (MOB) and cancer center, which opened ahead of schedule in October. This one-stop healthcare destination also offers the added convenience of the Aurora Wilkinson Medical Clinic, a new pharmacy, a vision center, Vince Lombardi Cancer Clinic, and lab and diagnostic services – all under one roof.
“With the opening of the hospital portion of the Summit campus, we can offer our patients access to a full spectrum of inpatient and outpatient services, all under one roof,” says Rebecca Flink, vice president of facilities development at Aurora Health Care.
The hospital and clinic sections of the Summit complex are connected on all four levels, creating a seamless transition between inpatient, outpatient, and ancillary spaces. Similar services are also grouped by floor with, for example, the clinic’s OB/GYN, women’s health, and pediatrics offices on the same level as the hospital’s labor and delivery rooms. That interconnectivity enhances efficiency and convenience for patients and staff.
Taking its cues from the surrounding Lake Country of southeastern Wisconsin, the design of Aurora Medical Center in Summit creates an almost resort-like environment emphasizing warm tones, curved walls and furniture, and an abundance of natural light. Other notable features of the patient-center design include inpatient rooms with home-like furnishings, family lounges on every floor, an outdoor healing garden and chapel, and a women’s center with a spa-like atmosphere. It also boasts five separate entrances to provide quick access to specific parts of the facility, and plentiful surface parking.
The facility was designed by Detroit-based Albert Kahn Associates Inc. The general contractor was M.A. Mortenson Co. of Minneapolis. Mechanical and electrical engineering services were provided by KJWW Engineering.
