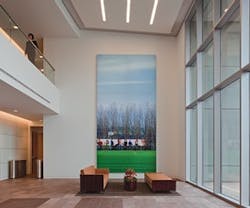Design Driven
With A&D services provided by Gensler (interior design) and Korth Sunseri Hagey Architects (structure and core), the newly designed corporate headquarters for AAA Northern California, Nevada and Utah (AAA NCNU) has officially opened.
Located in Walnut Creek, CA, the new, 250,000-square-foot facility will reshape the company’s work environment with increased light, an open floor plan and widespread sustainable features.
“We developed an open plan so that employees will be more mobile and collaborative in the office, and executives will be closer to the rest of the staff,” explains Matin Zargari, principal and managing director at Gensler’s San Ramon office. “Another primary design goal was to reinforce AAA NCNU’s reputation as a good corporate citizen by using sustainable materials and an energy-efficient design.”
The building was designed to meet LEED-NC Gold standards. Some of the sustainable features include: HVAC systems and glass curtain walls that improve energy efficiency, ambient temperature and air quality; domestic water reduction through low-flow lavatories, dual flush toilets and one-pint flush urinals; electricity purchased from renewable sources (35 percent); and 65 percent of the wood used came from FSC-certified sources.
In the new building, employees will benefit from a work environment that features improved interior lighting, low VOC-emitting furniture and finishes, and improved ambient temperature control. Highly efficient indirect lighting will save energy and reduce eye strain. Lower workstation partitions will make better use of the building’s abundant natural light and give 75 percent of the interior spaces exterior views and daylight.
Other amenities in the facility include multi-purpose conference and training rooms, exercise and locker rooms, various collaborative breakout areas with coffee bars, and a cafeteria with indoor and outdoor seating.
