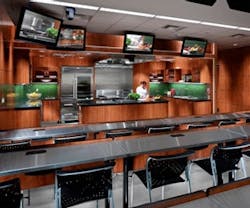Modern, High-Tech Design Reflects Culinary School's Mission
Chefs have become household names, cooking shows are taking television by storm, and new and exotic restaurants are replacing the old and mundane. This change has made becoming a chef one of the fastest-growing professions in the nation.
The new Institute for the Culinary Arts at Metropolitan Community College is a reflection of this change. The 39,000-square-foot building, designed by HDR Architecture, is educating a record-breaking number of students in a world-class, food-inspired environment. With more than 16,000 square feet of instructional and service space, the new facility gives students and professors access to the most advanced kitchen equipment available, all in a stylish and modern facility.
“The new building offers everything and anything you would expect from a major culinary arts school,” says Jim Trebbien, dean of the Institute for the Culinary Arts. “The modern design reflects the sophisticated cooking going on inside the kitchen – so much so that people are pulling off the road and requesting tours of the building.”
Opening its doors in November 2009, the new facility is six times larger than the school’s previous home, and has led to an enrollment increase of more than 30 percent.
The two-story culinary arts building is a modern interpretation of the Fort Omaha Campus vernacular and a precursor to the redevelopment happening in the North Omaha community. In addition to using the red brick found in buildings throughout the campus, the exterior cladding includes glass and copper. Pre-patinated copper panel encases the second level of the building; copper panel was used for flashing, gutters, and downspouts. Glass covers the remainder of the building, creating a transparent south facade that greets visitors with a welcoming glow and encourages a dialogue between students and passersby.
“The kitchens in the new school are all very transparent to the exterior, allowing the public to get a taste of what’s going on inside and for students to get visual relief while they’re working,” says Tim Wurtele, senior designer with HDR.
This use of glass continues throughout the interiors of the building, providing unobstructed views to kitchen areas.
The interiors were designed to be cost-effective while exuding a high-end building with an opulent flair. The first floor of the main lobby is clad in zinc and wood-look laminate, and features modern seating, a bakery and coffee shop, and a dramatic glass tread staircase that leads visitors to the second level. The second-level hallway incorporates the pre-patinated copper panel featured on the exterior of the building and leads visitors to the elegant, multi-purpose conference room. Additional spaces include:
- Demonstration lab, which features theater-style classroom space with tiered seating and a full kitchen set-up. The space was designed with wood-look laminate, a green tile backsplash, and minimal stainless steel to give the appearance of a home kitchen.
- The Sage Student Bistro in JoJo’s Dining Room, which is a modern and casual dining space open to the public. The space features a fireplace clad in white and linear textural tiles, an end-grain wood floor that mirrors a butcher’s block, walls of glass and brick, and intimate lighting and seating.
- Production kitchen, which is attached to the bistro and acts as the heart of the facility. Including everything you’d find in a high-end restaurant kitchen, the space lets students put their knowledge to the test by preparing food for Bistro guests.
- Theory labs that act as the main teaching tools used for demonstrating and applying cooking techniques. These two identical kitchen spaces were designed to be classrooms, with abundant space and television monitors in all four corners. Between the two labs is a breakout space where students and professors can gather to discuss lessons.
It features theater-style classroom space with tiered seating and a full kitchen set-up. The space was designed with wood-look laminate, a green tile backsplash, and minimal stainless steel to give the appearance of a home kitchen.
