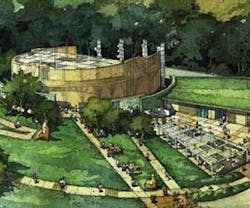Theater Building Features Unusual Green Elements
The state-of-the-art, sustainably designed Sharon Simpson Center (part of the California Shakespeare Theater) in Orinda, CA, replaces the dilapidated, 18-year-old trailers that housed the theater’s café, restrooms, and offices.
Designed to blend with the natural surroundings of the Siesta Valley, the 7,850-square-foot building features a living roof that’s designed to provide structural insulation, serve as habitat for native species, and provide a visual link to the hillside beyond. This feature is new to the world of theater
Targeted to achieve certification from the U.S. Green Building Council’s LEED rating system, the facility incorporates a number of other sustainable strategies that maximize energy and material conservation while minimizing the impacts on the site and existing landscape. The building is oriented to take advantage of natural daylight while reducing solar heat gain. Restrooms feature low-flow plumbing to save water. Construction materials incorporate a high degree of recycled content and minimize volatile organic compound emissions. Porous paving reduces stormwater runoff into the nearby creek.
The plans also provide for the creation of a gently sloping open meadow that will blend the picnic areas seamlessly into the hillside, providing an unobstructed view to the spectacular vistas behind the amphitheater.
