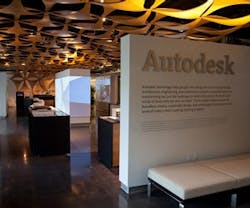Top-Down Design Provides Direction for Autodesk Facility
From an early stage in its design, Autodesk’s customer briefing center was to employ a rolling, sculptured wooden ceiling as a key aesthetic in the 7,000-square-foot space. But the freeform nature of the ceiling did not make for a free-for-all among project team members, who needed to work with a very high degree of coordination in order to make the space accommodate an array of AV projectors located off axis and at odd angles to the projection surfaces.
The ceiling consists of triangular, laminated plywood pieces. Chris Leary, principal with project architect KlingStubbins, likens the shape of the pieces to a boomerang. Through the openings of the highly polished architectural ceiling one can see the true ceiling and MEP building services painted in black. The contrast was important to Autodesk because this facility in Waltham, MA, is the headquarters of its AEC group, whose AutoCAD software is designed to coordinate disciplines across the architecture/engineering/construction industry. The customer briefing center includes lobby displays, a gallery area, two fully configured customer briefing rooms, 11 conference rooms, a large training room, and a break room.
While the wood ceiling is designed to reveal the necessary building services, it is meant to largely conceal the center’s eleven projectors, which are used to showcase Autodesk applications and case studies. The projectors are located above the suspended ceiling and are completely off axis to the projection surfaces. Moreover, since the projectors were only available in white, the system integrator, Office Environments of New England, brought in a custom vinyl detailing company to apply black vinyl to the projectors’ cases while leaving all ventilation and control surfaces open.
The center’s gallery floor has eleven freestanding projection surfaces, each with a dedicated DLP projector aligned to it. The main central image sculpture is a four-sided rectangular screen that has overlapped and blended images on all four sides using six projectors. The remaining five projection surfaces are freestanding single-sided flats. Pre-produced presentations are stored and played back in frame-locked synchronization via Alcorn McBride HD digital bin loops.
A major issue was locating and positioning projectors above the featured ceiling maintaining perfect geometry and properly aligned, edge-blended images. Careful calculations were important to ensure that image sizes and overlap ratios were spot on. A lot of time was spent coordinating the correct content with the Autodesk creative group that produced the high-definition animation files to run on the digital bin loop MPEG multichannel playback system.
Field mockups and testing of projection sightlines were necessary to ensure that the projector mounts and the ceiling could accommodate each other. Even the light cones of the projector sightlines were modeled in 3D using the Revit modeling tools in AutoCAD in order to synch precisely with the ceiling design.
Office Environments of New England used MS/Project as the primary project-scheduling tool for critical path and allocation of resources. Racks and processors were fabricated, programmed and tested in Office Environments of New England’s Quality Assurance Lab.
The judges for the 2010 ARCHI-TECH AV Awards noted that not only the outcome of the Autodesk project shined but also the degree of project integration and computer modeling used to construct it on time.
PRODUCTS USED
Gallery
11 NEC NP4000 and 4100 DLP Projectors
11 Chief Projector Mounts
11 Silicon Optix Warp Engines
Marshall Electronics LCD Preview Monitors Extron Ultra Matrix Switch
11 Channel Alcorn McBride Digital Binloop HD
Briefing Rooms
Mitsubishi FL-7000 1080P DLP Projectors, Chief Projector Mounts, Panasonic 65-inch plasma monitors with wireless presentation
Extron Electronics CrossPoint Ultra Matrix
Extron Electronics RGB 192V Interfaces
Tascam DVD Player
Contemporary Research HD Tuner
Clock Audio Table and Lectern Microphones QSC Amplifiers
Tannoy Ceiling Speakers
Biamp Audio Conference DSP/Hybrid
Crestron Pro2 Central Processors
Crestron TPMC-8X Touch Panels
PROJECT TEAM
Architect: Kling Stubbins
Design Consultant: ACT Associates
System Integrator: Office Environments of New England
General Contractor: Tocci Building Companies
