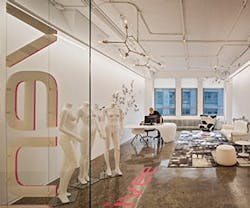In the Scene
If the clothes make the man, then an office can make the company. For a cutting-edge brand to be the image it projects, an avant-garde office environment is in order.
When vente-privee, a French members-only ecommerce company dedicated to high-end fashion and lifestyle shopping, partnered with American Express to launch in the United States, it was looking for a branded headquarters that would portray its unique place in the fashion world, while incorporating a modern European flair. Also key: the new office had to encourage collaboration among nearly 70 employees across various departments.
The resulting industrial-chic, open-loft design, located in Lower Manhattan and designed by Perkins+Will, does all of that and more. Its exposed ceilings, deep gray polished concrete floors and neutral color scheme with splashes of hot pink (a detail repeated from the company’s logo) hits all the right notes, while also providing a blank canvas for ideas to come to life.
“It’s very energetic, very modern, very European,” says Filippo Soave, senior interior designer for Perkins+Will New York. “The goal was to bring that energy into the space and break down barriers with the open office.”
Guests enter at the reception area, where they’re greeted by mannequins, then find their way to the lobby through the “catwalk,” surrounded by gallery walls. In the reception and waiting area, an accent wall with scattered shoes painted in white becomes a sculptural artistic element. With the hallway illuminated in pink accent lighting, users feel like they are strutting down a runway. The gallery and mannequins are equally part of the design as they are for displaying of-the-moment merchandise, like handbags and jewelry, or vinyl-film silhouettes of models.
“One of their major goals was to make sure that the space [would] be a background for the product,” says Soave. “By using a clean, neutral white palette, everything would be about the company, the [color] pink and the product they sell online. Everything is kept very minimal so it would not be competing with the product.”
The open plan includes rows of workstation benches, which make information sharing easy, especially when employees are located right next to each other. With the average vente-privee employee ranging between 26 and 28 years old, this makes perfect sense, as millennials expect transparency in the workplace and constant access to mentors or supervisors.
Making the environment more democratic was made possible by leaving out as many solid walls as possible, which would only close off the space. Instead of having top-level management segregated from the rest of the staff, there are no private offices. “It’s a completely open floor plan,” says Soave. Everyone, he adds, from marketing, sales, HR and accounting to the creative and customer service sides, works collaboratively. There are, however, enclosed photo studios, huddle rooms, phone rooms, conference rooms, a boardroom and a model lounge for specific tasks or meetings.
Keeping the layout open called for inventive ways to distinguish the variety of functional spaces without breaking up the flow. For example, frosted glass panels delineate the workstations, while sheer fabric panels descending from the ceiling visually separate the work areas from the social areas such as the coffee rooms. “The sheer curtains create privacy, while allowing transparency in the collaboration areas,” says Soave. Pink glass doors bearing the company’s name in frosted letters give the boardroom the illusion of privacy, while also reinforcing the brand’s image.
Employees can work virtually anywhere in the office at any time—whether it’s a huddle room, the central conference area, an informal meeting area or the cafe—as the social areas double as workspaces. One such multipurpose space is the communal living room. “The living room is for work and play,” notes Soave. Situated next to workstations and decked out with a modern sofa and chairs, employees can use the space to take a break or work in a more casual setting. A wall-mounted TV can be utilized for entertainment or presentations, while co-workers can brainstorm on the whiteboard or pin up ideas on the wall.
So, too, can the large café and lobby be used as spaces for informal meetings and sharing ideas. Since noise is frequently an issue for open floor plans—and even more so when work and socializing collide—a combination of fabric-covered vertical acoustical baffles and recyclable polypropylene TAC acoustical panels were specified to absorb sound.
Overall, the design’s youthful vibe effectively represents the millennial employees and the stylish brand in a way that maximizes creativity and productivity. “It’s very collaborative in the sense that everything works as a workspace,” says Soave. “You’re able to feel the energy and see what everybody’s doing.”
