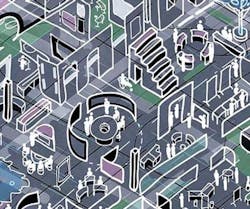There is a point at which every good design idea goes through a transformation, evolving from a rough concept or loose thought to something more concrete and tangible. It is distilled into a doodle, synthesized into a sketch, and ultimately—if all goes according to plan—it will reach that sought-after moment of actualization.
But the journey can end in either triumph or train wreck. For every worthwhile drawing in a sketchbook, there is a crumpled mess in the trashcan. The lines often blur at the crossroads of chaos and creativity.
“The sensation of the mind and hand working together in tandem can be both a slow, beautiful calm at certain times and frenzied, scribbled energy at others,” explained Doug Wittnebel, design director and principal at Gensler. “With the immediacy of the hand drawing comes the gradual increase of feeling and delight as the sketch is created, line by line, dash by dot, hatch by scribble.”
So much of the delight (as well as the disappointment) of that creative process remains tucked away in the designers’ internal thoughts and private notebooks—and we happen to think it’s quite a shame! That’s why we reached out to a handful of architects and designers this month to see if they’d be willing to give us a peek inside their creative process, and illuminate their own journeys from imagination to realization.
In the pages that follow, you’ll see developmental drawings from three designers. Some are simply pen and paper, but others utilize renderings and other technology.
Wittnebel’s “Workplace of the Near Future” appears at right and was created on an iPad with a stylus and Adobe application. His work can also be seen online in various videos and images capturing his vast whiteboard creations, watercolors, and other styles. “Handmade sketches on paper, the wall, or a digital tablet are all part of the creative process of engagement between the hand and mind in a confident flow of energy from within to without,” he said.
As that energy moves from potential to practical, the artist becomes a designer.
“When art is functional, it becomes design,” said Paul Dominguez, an independent architect and planning professional. “Much of my designing goes on in my head, but sketches are a way to transfer them. By being malleable, they aren’t constrained.”
Drafts allow designers to tweak and adjust their ideas until they reach a perfect fit. Although these scratches may include mistakes, the real measure of success is how the environments they encapsulate are received by their occupants. Renowned designer Milton Glaser once said, “There are three responses to a piece of design—yes, no, and WOW! Wow is the one to aim for.”
Whether in a workplace, hotel, casino, or sky lounge, we hope you find some wow in the coming pages.
Mima Tower Sky Lounge, New York Peggy Leung Design Studio
Located in the clouds at 900 feet, the design of 1 MiMA Tower’s Sky Lounge celebrates the magnificent views of Manhattan and creates a modern, yet timeless exquisite “jewel box” for residents. Read More >>
Seneca Niagara Casino and Hotel Niagara Falls, NY
Renovations at Seneca Niagara Casino brought a warm, modern sophistication to the city’s gaming environment. In areas of the resort that had the highest retention, SOSH Architects embarked on various projects to develop, design, and remodel. Read More >>
The OUT NYC, ManhattanPaul Dominguez
Covering Paul Dominguez’s urban resort, THE OUT NYC, in March 2013 was so fun that we had to revisit it for this feature. Its luxurious lounges and romping rooms have already been highlighted, so now venture outward. Read More>>
