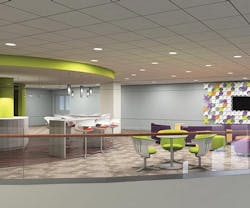5 Reasons Why Realistic Photo Renderings Can Help Your Project Succeed
For centuries, architects and builders have relied on two-dimensional drawings to share their ideas. These sketches got the job done, but they had many flaws when trying to convey ideas to people without a technical understanding of them. They provide adequate direction on how to build a project, but offer minimal help to our 3-D brains in conceptualizing how the finished product would look. Thankfully, rapid improvements in 3-D rendering technology have made the process more efficient, effective, and affordable than ever. Here are a few reasons why they’re worth investing the time and resources on your next project:
1. People have a hard time picturing how building designs will look once they’re built.
Floor plans and elevations are technical documents, but they don’t give people a feel for the finished product. The closer the image is to reality, the easier it is to visualize what the entire finished product will look like. Renderings allow people to connect emotionally to a project prior to construction, and can remove much of the uncertainty buyers have when considering a purchase.
2. It is a great way to set client expectations.
If people picture a project in their heads, how can you be sure the architect and the client are seeing the same thing? Providing an image that looks both realistic and appealing puts the client at ease and sets clear expectations for the builder. Realistic renders ensure everyone is on the same page and reduces the risks for mistakes.
3. It removes mental roadblocks that can derail great projects.
Developers and builders should expect some resistance if they are crafting a space that affects a large number of people. As the project grows in scope and size, there is a greater likelihood for objections. People are protective of their neighborhoods. A lack of realistic images combined with a fear of change may cause them to envision oversized facades and flashing lights. Presenting renderings removes the mental roadblocks and resistance to change.
4. It reduces the risk of some mistakes.
Many architects can name at least one of their projects in which the plans were not built as envisioned. Sometimes these are basic mistakes by the builder, but other times it’s a missed detail lost between the design process and construction. Technical drawings leave room for interpretation among architect, builder, and client. Important items get changed or simplified. There is significant potential for misunderstanding and miscommunication. If you have a realistic, agreed-upon image, it‘s easier to realize the end goal.
5. Time and resources spent on 3-D renderings can save other time and resources later.
Anything worth doing is worth doing well, but when developers prepare to bring a project before a planning board, they might be more focused on sales pitches and deadlines than the images they show. A realistic rendering can attract investors and gain public support.
Jonn Kutyla is the founder of PiXate Creative, a company that creates 3-D renderings for clients.
