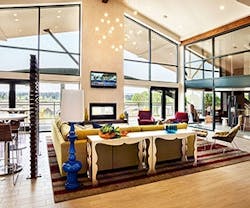Project Spotlight: Hub 9
Inspired by the growing movement toward high-end, mixed-use multifamily facilities, Hub 9 was recently completed in Hillsboro, Ore. Designed by Garrison Hullinger Interior Design and developed by Holland Partners, it is the first of three in a master project of over 700,000 square feet of multifamily space, and has already reached record leasing numbers.
Hub 9 features modern luxuries uncommon for most multifamily properties, including a wine room, clubroom, and rope room—while also offering more typical amenities like a fitness area, patio, and mailroom.
“We were thrilled to provide a unique, out-of-the-box plan that captures the desire of the resident, and is mindful of the budget and construction limitations, while creating fresh unseen moments throughout the building,” said Garrison Hullinger, president of the firm.
The other two buildings are set to open within 10 months. “They will bring a great mix of material and color throughout the public spaces and pool area, all while giving the residents beautiful materials in each of the units,” Hullinger added.
