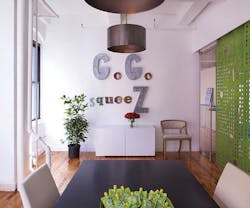Project Spotlight: GoGo SqueeZ
Known for its fun, squeezable pouches of applesauce, GoGo squeeze sought to bring a level of playfulness to its greatly expanded Manhattan headquarters. An open plan was vital for harvesting daylight and promoting democracy for the office. Three private offices are also featured, along with a large conference room, assembly space, small conference area, kitchen, taste-testing lab, and reception.
The client expressed desires for views to the outside, sound mitigation, room to expand and reconfigure, areas for lounging and collaboration, and a more welcoming environment for guests and pets.
Luca Andrisani Architects included pixelated apple tree screens in floating meeting rooms called pods, and also incorporated logo-perforated felt panels that slide on glazed conference room walls. In addition to absorbing sound, the felt lends itself to the space’s association with childhood. Felt privacy curtains are in keeping with its’ overall openness, and also offer opportunities for branding with images of the company’s flavors like mango, cinnamon, and strawberry.
Work pods are thought of almost as porches. Each features a conference table, and views of Manhattan can be seen through pixelated orchards. Users can recline on a couch, kick their feet up on a coffee table, and pin up work on the felt walls. A “playwall” lined with felt cutouts houses a passage, hammock, privacy phone booth, dining nook, and Vitra Living Tower. It provides practical storage space while hosting several other functions.
“The design was successful because it supports the company’s fun image and, most of all, creates happy workers,” said designer Luca Andrisani. “There is a lot of room to shape and occupy their space. Happy workers aren’t tethered to their desks.”
