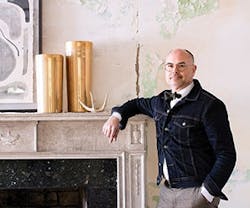We here at i+s have had the honor of meeting so many wonderful and talented designers over the years, and now we’d like to return the favor. Every month we will be introducing design students and recent alumni recognized for going above and beyond.
Mohawk Group’s Light Lab—its new commercial design studio located in Dalton, Ga.—has been creating a buzz in the industry lately as it has Petal Certification from the International Living Future Institute (ILFI) Living Building Challenge™ 2.1. The facility is the first in Georgia—not to mention the first building product manufacturer—to receive the prestigious certification.
The 33,000-square-foot Light Lab is a mid-century modern building that features 365-degree views of the surrounding natural landscape. Built in the early 1960s as the headquarters for World Carpet, the building has been used most recently as a showroom space for Mohawk Flooring residential products. The conceptual designs of the interior renovation for Light Lab were provided by students from the Savannah College of Art and Design (SCAD); the selected design came from Bradley Odom, now owner of retail and design business Dixon Rye. He returned to school at 40 years old, and at the time of the Light Lab project he was a junior at SCAD. “Going back to school was to fulfill a dream of branching out on my own as an interior designer, which I've now done,” he said.
The collaboration process began with each student interacting and interviewing designers and associates from Mohawk. They worked through each step with several key players and decision makers from the company, “which I believe was an important aspect of the success of the project,” Odom noted. After his design was chosen, “the class came together in different capacities led by myself to work on bringing my concept to fruition.”
Odom said it was clear to him that the team had to position the Mohawk brand and the Light Lab itself as a “design-centric, design-first facility. There was amazing natural light that was not being utilized, which is where Light Lab originated. I felt that design had to be the center focus of the space giving the designer a focal point and also a place that would engage all users of the facility—a place where every person working in the building would work together in touch-down spaces where you could sit for a long meeting, take a call, or grab a snack. I wanted to move the design of the facility into the 21st century by getting rid of walls and opening up the space in a way that allowed everyone to participate in the design process.”
While updating the space and making sure it had a design focus, Odom wanted to be sure the Light Lab told the Mohawk story as well. For example, a “water bottle wall” was an idea for illustrating the importance of the company’s sustainability story and how it is one of the world’s largest recyclers of plastic water bottles, and a history wall displays highlights of Mohawk’s evolution. The M from the Mohawk logo was integrated into the reception desk and welcomes visitors to the facility.
In 2015 Odom served as a SCAD Atlanta INDS Alumni mentor. He has also employed two different SCAD students. “My advice? Take every opportunity. SCAD does an amazing job of providing opportunities for all students—but it's up to the student to [use them].”
