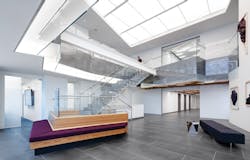Winners Announced for Ceramics of Italy Tile Competition
Now in its 24th year, the Ceramics of Italy Tile Competition—the longest-running award program of its kind—has selected six exceptional projects that illustrate the competition’s goal of honoring the use of Italian tile in North American architecture and design. Sponsored by Confindustria Ceramica (the Italian Association of Ceramics) and the Italian Trade Agency, the contest attracted high-quality submissions in three categories: residential, commercial, and institutional. An international jury of design industry experts examined and assessed the projects, ultimately selecting three winners and three honorable mentions among the steep competition.
The jury selected the winners of the competition using the following criteria: the creative and effective use of Italian tile, the overall quality of the installation, the aesthetic beauty and functionality of the design, and the sustainable attributes of the overall project and materials used. Though each project differed greatly in scale and aesthetic, they illustrate how Italian tile plays an important role in creating thoughtful interior design and architecture. From its functional advantages—being durable, hygienic, and easy to maintain—to the qualities that set Italian producers apart—technology, quality, and aesthetics—Italian ceramic tile is a versatile and high performance material that architects and designers repeatedly seek out.
The winning firms each received a prize of $3,000 as well as an all-expenses-paid, CEU-accredited trip to Bologna, Italy, to attend Cersaie, the world’s largest exhibition of ceramic tile and sanitaryware. Contractors and distributors involved in each winning project are awarded a cash prize for their contributions.
The grand-prize-winning project in the Commercial category was MediaMath 4 World Trade Center. MediaMath’s headquarters occupies two levels at 4 World Trade Center in New York City, and was designed by Jennifer Carpenter Architect. In addition to workspaces, the company space also includes lounge areas, a yoga room, a theater, and an art gallery for use among its 500 employees. Ceramiche Refin’s Design Industry collection was used in the double-height entrance lobby, which provides the first impression to visitors. It was critical that the floor be elegant while easy to maintain, with a slab-like appearance with few joints.
