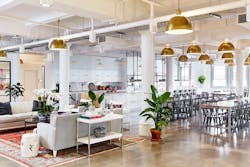While Brooklyn-based design firm AE Superlab was still getting its footing in 2015, an opportunity arose that would change the company forever, setting the foundation for the firm. The project was for One Kings Lane—purveyor of fine home furnishings—and presented a task that doesn’t come along every day: designing for designers.
Conceptualizing and building out One Kings Lane brought about a number of challenges that helped the AE team get their chops. First, the showroom location changed to a different borough. “Initially they had this amazing space in Redhook [Brooklyn],” recalled AE Superlab Founder Ahmed ElHusseiny. “It was a building called the Golton Marine Factory and housed ship engine repair operations.” However, the CEO of One Kings Lane found most of the company’s staff wanted to stay in the Tribeca area of Manhattan.
“We were disappointed,” ElHusseiny continued. “We didn’t know if we would get [the job] once it moved to Manhattan. But we got a call to do some test fits on spaces they were looking into and we advised them on picking a space. It was a unique opportunity to be part of the process before the space was even selected. We could see the potential even if the client was skeptical.”
Turning Storage into a Showroom
The selected location was once an FBI impound lot; it was never occupied by people, only used for storage. With a 50,000-square-foot single floor plate that was roughly a square shape, ElHusseiny explained, sunlight came in at the periphery and the entrance point in the corner of the building was “dark and depressing. The space wasn’t inviting, but it had good bones. We could envision transforming the space into something really in line with what the One Kings Lane program calls for.”
According to ElHusseiny, with three separate, defined areas of the new One Kings Lane site—front of house, back of house, and a studio—the “program is one of the most complex we ever worked on. Typically, when an office has a single focus or function, you can design a variety of spaces to accommodate individual needs. For the most part, you are aiming toward a general functional requirement. One Kings Lane was different because they have a back of house and a front of house.”
The front of house is a more traditional, open workspace with common areas, conference rooms, a reception area, etc. The back of house area was equally important during the design process, with the same amount of resources and effort targeted toward it. “But it was a much different space that involved warehousing. They would have a bunch of stock that would come in and get cataloged, stored, and then pulled out to be photographed in the studio, the third area.”
A Blank Canvas for Any Designer
The studio at One Kings Lane is a by-appointment showroom. AE designed it as a blank canvas of sorts, a white box that can be changed seasonally with relevant styles and themes. “The in-house studio requires light and air,” ElHusseiny said. “The photographers and set designers are absolute magicians, transforming white box studios into these amazing images. The requirements to achieve that kind of production are fairly complex. You have to work with inventory coming in and out … and to make sure people can move with a good circulation flow.”
While the One Kings Lane project was certainly unique, ElHusseiny noted that elements of the AE Superlab offices did carry over and assisted in the design process. “There’s an obvious size difference [between the spaces]; our office is much smaller. In terms of anticipating needs of a creative workforce, there was an overlap, 100 percent. It really starts with having access to natural elements like light and air, having control over your environment. Things like individual lighting control and always being close to a window helps provide comfort and assists in the ability to focus and create. Accommodating plants and natural elements throughout the space [at One Kings Lane] is a parallel to our own practice. I think it is beneficial to have an understanding of what it takes to provide an environment that is conducive to creative work.”
In terms of working with clients who are designers, ElHusseiny said it’s something AE Superlab does “all the time.” And One Kings Lane was an ideal collaborator, particularly because the group chose a single point person to avoid the stalling that often comes with working with an entire team of mixed opinions. “We are very much collaborative design practice; it’s in the DNA of what we do,” he added. “As it happens, we’ve had other projects where we’ve had designer clients. They are very informed and are ready to make bold decisions. They have strong points of view; we love working with these kinds of clients—or collaborators.”
