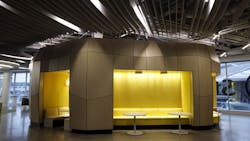Stantec Tower Opens as Western Canada’s Tallest Structure
Big changes are on the horizon for the Edmonton, Alberta, skyline. Although construction is still underway, the Stantec Tower is open for business in the city's ICE District as of September 2018. The ambitious mixed-use structure is the tallest building in Canada west of Toronto standing at a height of 69 stories, making it a distinct visual landmark for the region.
Stantec Tower’s design targets a number of sustainability certifications, including LEED Gold (exterior), LEED Silver (interior) and FitWel. Much work went in to achieving each certification, including the following:
LEED Gold for Stantec Tower’s exterior: Key features include development density and community connectivity, optimized energy performance, construction waste management and utilizing regional materials
LEED Silver for Stantec Tower’s interior: Key features include bicycle facilities, access to quality public transit, fitness prompts and discounted programs to enhance the health and wellbeing of employees.
FitWel: Key features include a lactation (parent’s) room, healthy food options, fitness prompts and discounted programs to enhance the health and wellbeing of employees.
Other added features throughout the new facility include a multi-faith prayer room and four gender-neutral washrooms. The tower acts as the company's global headquarters, housing 1,500 local employees and providing workspace across 29 floors for Dentons Canada LLP, DLA Piper, PwC Canada and SKY Residences. Although it’s still technically under construction, Stantec staff were able to move into the new office in October of 2018.
Stantec’s office features an open community staircase that overlooks the ICE district, and floorplates are modeled as open concept workspaces with minimal offices to encourage collaboration. Specific interior touches were also designed with Stantec’s brand in mind: Carpets incorporate key colors from the brand’s pallet and the boardrooms have an “indigenous translation,” according to Tanya Doran, a sustainability leader, Stantec associate and Business Center Sector Lead.
“All desks are sit/stand to promote healthy habits while working. However, a big portion of the space is our open Community Floor – which encourages folks from all disciplines to gather, collaborate, meet, create and connect,” Doran says of the office space. “There is a buzz on that floor every day as folks who haven’t been in the same office in years reconnect or employees meet new colleagues. This has a positive impact as we chase and execute work.”
Stantec Tower is part of a much larger mixed-use development in Edmonton known as the ICE District that is intended to revitalize the downtown area. The project includes a 125,000-square-foot casino, two hockey arenas, public plazas and gathering spaces, as well as commercial and residential components. Spread across 25 acres of downtown Edmonton, the ICE District will be the largest development of its kind anywhere in Canada upon completion.
“The new location has already had a significant impact on staff,” Doran adds. “Whether it’s from creating new connections with colleagues, or the overwhelming bump in the subscription rate for subsidized public transit passes, we’ve embraced our vibrant surroundings in Edmonton’s downtown.”
More You'll Love
IIDA College of Fellows Share Thoughts on the Future of Design
How Draper Created A Shading Solution for Angled Windows
We receive compensation for affiliate links.
About the Author

Adrian Schley
Associate Editor
Adrian Schley was an Associate Editor for i+s, where she covered the commercial interior design industry since 2018. Her work can also be found in BUILDINGS and Meetings Today.
