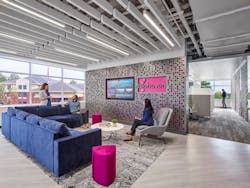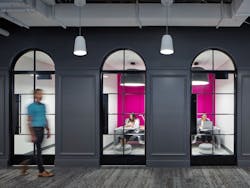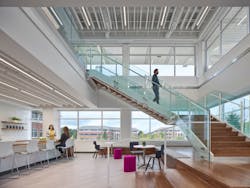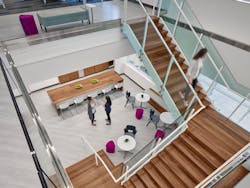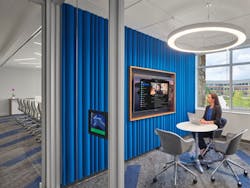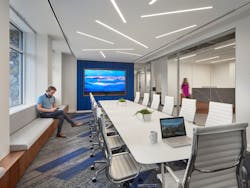New Hybrid Office by Svigals + Partners Brings Employees Together
When it comes to the workplace, the hybrid office is seemingly all anyone is talking about these days. Designed to accommodate remote workers, in-person collaboration as well as heads-down work, today’s offices also need to provide a space that supports employee wellness and engagement.
Well before the pandemic hit or hybrid became a buzzword, art, architecture and advisory firm Svigals + Partners was working on the debut of a second, 17,000-square-foot hybrid workplace for Biohaven Pharmaceuticals, a pioneering, clinical stage biopharmaceutical company with deep academic and industry roots. Located in Yardley, Pennsylvania outside of Philadelphia, the bright, dramatically open, two-floor office space serves a highly mobile workforce as part of the company’s expansion into the mid-Atlantic region.
The new office echoes many of the innovative ideas in Svigals + Partners’ acclaimed design for Biohaven’s headquarters completed just two years ago, set in a reimagined 1900s landmark building in New Haven, Connecticut.
[Related: New Headquarters Blends Hybrid Work with Comforts of Home]
“Our challenge for this project was to really take that Biohaven flavor and feel that we crafted for them in their headquarters and bring it to Pennsylvania,” said Katherine Berger, director of interior design for Svigals + Partners.
The challenge lay in the fact that the two buildings could not have been more different, according to Berger.
Unlike its historic New Haven counterpart, the new Yardley location “was like a vanilla office building built in 2005. We were working with two stories similar to the [previous project] but they were not connected within the space,” Berger recalled. “Additionally, we were working to take all of these elements that we had in the New Haven office and make it work in this building that was built a hundred years later.”
The design team carried through some of the architectural and historic details of the headquarters, such as the steel arched openings and paneling, into the new building for a sense of design continuity. Designed to preclude assigned workstations and offices, both locations preview what many believe to be the workplace of the future–where a large percentage of users work both remotely and in the office, primarily to meet and collaborate with others.
A Place to Connect
“Part of what they wanted to embody in Yardley was not just some of the architectural gestures, but also the sense of family that they want to instill, so you’re not just going to work, but you’re really getting to know your coworkers,” said firm partner Chris Bockstael.
To help facilitate interaction and connection among employees, the design team carved an opening between the second and third floors to add a new “communicating stair,” connecting a bar-style work area to gathering spaces with lounge-style seating. The result is the creation of a social hub for the office combining open, collaborative workspaces with opportunities for refreshment to promote informal interaction between Biohaven team members.
“The biggest challenge was that the only space that they had that met their square footage requirements was on two different floors that stacked on top of each other,” Bockstael explained. “So, what was posed as a challenge of having two separate spaces actually ended up being a real design opportunity.”
As a result, the design team took the proverbial lemons and made lemonade, in that the staircase not only became a symbolic connection between the floors, but also aided in achieving the client’s goals of a space that helps support wellness.
Prominent branded elements, including a custom perforated metal panel wall to echo those in Biohaven’s headquarters, help orient and lead visitors to glass-walled conference rooms and two immersive training/simulation rooms that can be combined into one large presentation space. Glass folding partitions and a brand-hued divider maximize spatial flexibility. These highly adaptable spaces are situated adjacent to a second pantry/kitchen area contributing to one of the key objectives, which was to create multiple opportunities to greet, entertain and train visiting sales teams.
“A lot of these people are on the road selling the product, talking about the product, and they’re coming here to collaborate,” Bockstael observed. “This is their home base. So, making it as in and as inviting as possible was important.”
Supporting Choice and Flexibility
Flexible and dynamic, the stunning design maximizes collaboration and productivity through a wide variety of casual spaces and 60 open workstations complemented by 10 phone booths, seven huddle rooms and three small meeting rooms, to allow for both agile teaming and individual, heads-down work.
“One of the things that was important to them in both spaces was that we provide choice so that people can decide how they want to work,” Berger said. “Whether it is one of their sit-stand work stations that is kind of private or if it’s a lounge seat within a huddle room, a board room, there’s a variety of spaces and furniture types to support that choice, and the way that people are trying to work.”
Building on Svigals + Partners’ longstanding commitment to prioritizing the wellbeing of the client group, the workplace harnesses daylight and outfits workers with sit-stand desks in a setting marked by natural materials, nontoxic finishes, premium air filtration and other benefits of active workplaces. The company’s brand colors, green and blue, are complemented by a contrasting magenta proposed through a virtual-reality walkthrough. More than anything, the effort—creating the centerpiece staircase and opening the interior spaces to allow for outdoor views through the building’s large ribbon windows—has paid off with buzz among employees, collaborators and even family members.
“They really were happy with the craft that we provided for them and the space, because when we did start working with them, they were a startup. They had some branding, but we really created the identity by working with them,” Berger recalled. “And that’s something that feels really great, is that we collaborate with our clients, and we work with them to draw the information from them so that they tell us who they are. And then we translate it into the built environment. I think because we were successful doing that in their headquarters, it helped make this project also successful.”
Read next: 3 Ways to Meet the New Hybrid Work Model
