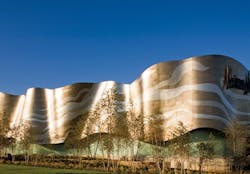An Undulating Façade for Neiman Marcus
By Morris Newman
Billowing like a costly fabric in the blustery wind of suburban Boston, the façade of the new Neiman Marcus outlet at the Natick Collection is hardly what one would expect to front a mall.
The startling elevation is a surprise for Neiman Marcus, a chain that values design but tends toward square-edged designs in glass and stone. The elevation is all the more unusual amid the conservative, boxy elevations of neighboring anchor stores — a calculated bid to make Neiman Marcus stand out in this high-end retail center.
The wavy façade is both architecture and subliminal merchandising, according to Howard Elkus, principal of Boston-based Elkus Manfredi, which designed the Natick, MA, façade. "The elevation should look like a dress on a woman, rather than a dress on a hanger," says Elkus. If the elevation is a dress, the size is extra large: It is made up of stainless steel panels that are 80 feet tall and 40 feet wide, each with a unique and complex curvature.
The rippling form seems to crown the equally unconventional addition to the Natick Collection, a regional mall anchored by Neiman Marcus and designed by New York's Beyer Blinder Belle. (See Bending the Rules)
While the elevation of Neiman Marcus does not actually move, Elkus talks about the composition in stainless steel as if it were a kinetic sculpture. "The store has been carefully designed to appear to be in motion when seen from a resting point," he says. To people in cars driving by the mall, the undulating shapes of the store appear to travel across the elevation in a series of waves.
The elevation might be described as a study in façadism, maximizing the contrast between inside and outside. Beneath the twisting façade and out of sight is the conventional, rectangular structure of the Neiman Marcus building's structural walls. Supporting the steel façade is an elaborate system of aluminum tubing, serving as struts and beams, that Elkus Manfredi designed in collaboration with A. Zahner Metal Bending Co., a Kansas City, MO-based steel fabricator.
Elkus Manfredi's elevation is notable not only as engineering but also as cost control. "This design is not typical of Neiman Marcus," acknowledges Cliff Suen, vice president of property development at the retailer's Dallas headquarters. "Most of our stores do not go to this level of design." The architects, however, were able to sell the client on the seemingly extravagant design by arguing that the elevation could be built within the retailer's standard budget.
Much of the story behind the elevation, not surprisingly, centers on the development of the stainless steel panels, which presented challenges both in fabrication and in color. Several architects from Elkus Manfredi flew from Boston to Kansas City to confer with officials at Zahner. "We fell in love with the design right away," says Zahner vice president Roger Reed. Although the architects had arrived in the afternoon and planned only a short stay, designers and fabricators sat down to a bull session that lasted past midnight, as both sides tried to figure out how to detail the panels as well as design the understructure that would support them. The meeting "didn't seem that long, because we were all so interested in the problem," Reed recalls.
Color turned into a technical problem. The starting point of the elevation contained 4- by 9-foot sheets, manufactured by a London firm. Each sheet had been treated with a light-reactive coating intended to bring out certain colors in sunlight. The original coating, however, resulted in dark shadows and too much contrast between light and dark. After much experimentation, Elkus Manfredi settled for a differently formulated coating that had softer, silvery shadows while reflecting a champagne-like color in direct light. A texture in the metal sheets helps bring out those highlights.
From London, those flat sheets arrived to Zahner, for whom the task of rolling steel to unique curves held no terrors; the fabricator has done 25 jobs for Frank Gehry and several for Daniel Libeskind.
To render complex curves, the fabricator relies on proprietary software that interfaces directly with the metal-rolling equipment. Some stainless steel panels in the Neiman Marcus job were so complex in shape, however, that they were impossible to fabricate, and Zahner had to make the panels as smaller sheets that were later reconnected to realize the design.
High-End Tradition
High-end architecture is part of a long-standing tradition at Neiman Marcus, dating to the leadership of the late Stanley Marcus, who numbered Philip Johnson and John Carl Warnecke among his store architects.
"It's our philosophy to design each store uniquely so we never adopted a standardized program of building-shell design," says Suen. This philosophy, which includes facilities that are unique to the community, reflects the nature of the Neiman Marcus customer. "Our customer is a luxury customer," Suen says. "Their lifestyle is one of uniqueness," he adds. "We want our stores to be commensurate with that lifestyle, so our customers can identify with us."
And the design gives the city of Natick a visual not to be seen elsewhere.
If the elevation of Neiman Marcus at Natick Center symbolizes fashion, the architects at Elkus Manfredi understood the image also needed to be timeless. Unlike the goods inside the store, which are about fashions that can change quickly, "the store itself needed to have a much longer shelf life," Elkus says.
The architect, meanwhile, says he is relishing the renown of his highly atypical retail building. "People are traveling here just to see the building," he adds. "It's become a local icon."
Morris Newman ([email protected]) is a freelance writer based in Los Angeles.
