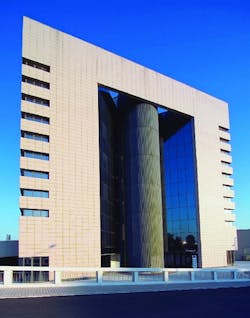Parting Pick: Protection from the Storm
Italian stone and tile manufacturer GranitiFiandre's Porcelain Ventilated Rainscreen Façade system is applied to structures without mortar, grout, or caulk. Engineered to protect buildings against the combined action of rain and wind while offering impressive aesthetic characteristics, the system inherently provides solutions for sustainable design.
"Utilizing concrete or brick on a building sends silica into the air and with a four- to five-story building, approximately 60 tons of non-biodegradable wastes are taken to the dump. However, with the Ventilated Façade System, materials are precut, resulting in about one wheel barrel full of waste," says distributor Carl Schiro, owner of Western Brick, Tile, and Stone in Houston.
Benefits include energy savings, healthy interior environments, extended life of structures, and enhanced design:
- Energy savings result from: decreased cold and heat energy transfers to the building interior by eliminating thermal bridges; increased energy efficiency created by an air insulation blanket; and reflection of solar radiation.
- Healthy interior building environments occur as enhanced moisture removal from the building structure reduces the risk of mold contamination.
- Extended life of building structures is achieved as the reduction in moisture protects structures from deterioration; lightweight porcelain slabs reduce building weight load and eliminate concerns of surface deterioration from acid rain, UV exposure, and other environmental factors.
- Enhanced design and building processes include the elimination of mortar, grout, and caulk, improved building maintenance access, expanded design options allowing for the flexibility of 360-degree cladding, and greater aesthetic possibilities with porcelain surface options.
Potential LEED Contribution
The façade system may contribute to LEED certification in four categories of both New Construction and Existing Buildings standards: Innovation & Design, Indoor Environmental Quality, Materials & Resources, and Energy & Atmosphere.
For more information, visit: granitifiandreusa.com
Below: A combination of hidden and exposed anchoring systems was used on this project, which spans more than 45,000 square feet.