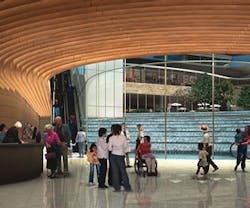On the Horizon: The New Stanford Hospital
Stanford Hospital & Clinics and Rafael Viñoly Architects recently presented their vision for the development of the new Stanford Hospital.
The unveiling marks an exciting milestone in advancing the hospital’s plans to build for the future, increase capacity to meet the healthcare needs of the community, and design with earthquake safety standards in mind. Rather than creating the typical base-and-tower hospital building, the firm has proposed a modular plan that can be easily adapted for different uses, allowing for both incremental expansion of the hospital building and a horizontal massing strategy that matches the low-rise campus context of Stanford University and the Stanford Hospital & Clinics.
The design reinterprets and updates the open-air courtyard arrangement of the preexisting medical facilities in Stanford, integrating the hospital with nature by means of a large garden courtyard in the center of the building. This courtyard is a main organizing element of the design and includes a prominent water feature and landscaped areas that create a welcoming environment for visitor use.
"We are very pleased to have the opportunity to engage in a project that means so much to so many," says Rafael Viñoly. "We are challenging outdated conventions in hospital design to establish a new architectural identity for Stanford Hospital."
Phased construction is scheduled to begin in 2010 provided the city (Palo Alto) approval process is completed by fall 2009.
